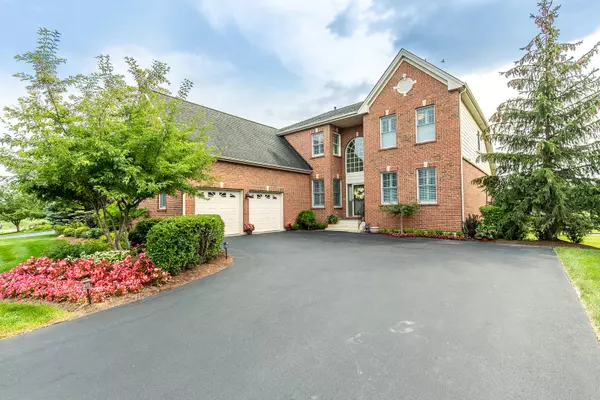For more information regarding the value of a property, please contact us for a free consultation.
17 Eagle Ridge Drive Hawthorn Woods, IL 60047
Want to know what your home might be worth? Contact us for a FREE valuation!

Our team is ready to help you sell your home for the highest possible price ASAP
Key Details
Sold Price $649,900
Property Type Single Family Home
Sub Type Detached Single
Listing Status Sold
Purchase Type For Sale
Square Footage 4,394 sqft
Price per Sqft $147
Subdivision Hawthorn Woods Country Club
MLS Listing ID 11254251
Sold Date 01/10/22
Style Colonial,Tudor
Bedrooms 4
Full Baths 3
Half Baths 1
HOA Fees $213/mo
Year Built 2006
Annual Tax Amount $11,920
Tax Year 2020
Lot Size 0.289 Acres
Lot Dimensions 90X140
Property Description
Prestigious Hawthorn Woods Country Club home with sought-after first floor primary bedroom backs to the golf course. Highly upgraded throughout, this home features elegant neutral paint palette, wood flooring, new designer lighting, open floor plan, stunning 2-story great room with dramatic floor to ceiling drapes and new motorized Silhouette shadings, classic fireplace and beautiful views. Updated cook's dream kitchen with new, high-end Bosch SS appliances (dual ovens, stovetop, microwave, & extra-quiet dishwasher) plus Samsung Family Hub touchscreen refrigerator, breakfast bar and eat-in dining area expand to pergola-shaded deck with expansive views of the golf course- optimally designed for everyday life as well as entertaining. The primary bedroom is a luxurious retreat with wood floors, new plantation shutters, new and opulent his and her designer custom closets, plus new and completely remodeled spa-like bath with travertine floors, dual sinks, freestanding stone soaking tub, expanded shower with bench and custom glass surround. Three additional bedrooms and two full baths upstairs with open hallways, lots of windows and generous closets to accommodate family, guests and/or remote learning complete this home. Newly added office in lower level is an executive's dream-exquisite space with bay window, large work area plus French doors for privacy with tranquil views of backyard and golf course. Designer finished walkout basement with lots of windows opens to beautiful patio plus stepping stones to second patio for an additional seating area. Enjoy incredible sunsets and gorgeous views-entertain in style or relax in resort-like comfort, all in your own backyard haven. (All furniture (in-door/ outdoor for sale separately.)
Location
State IL
County Lake
Community Clubhouse, Park, Pool, Tennis Court(S), Lake, Curbs, Gated, Sidewalks, Street Lights, Street Paved
Rooms
Basement Full, Walkout
Interior
Interior Features Vaulted/Cathedral Ceilings, Hardwood Floors, First Floor Bedroom, First Floor Laundry, Open Floorplan, Granite Counters
Heating Natural Gas
Fireplaces Number 1
Fireplaces Type Gas Log, Gas Starter
Fireplace Y
Appliance Double Oven, Microwave, Dishwasher, High End Refrigerator, Disposal, Stainless Steel Appliance(s), Cooktop, Gas Cooktop
Laundry Gas Dryer Hookup
Exterior
Exterior Feature Deck, Patio, Brick Paver Patio
Parking Features Attached
Garage Spaces 2.0
View Y/N true
Roof Type Shake
Building
Lot Description Golf Course Lot
Story 2 Stories
Foundation Concrete Perimeter
Sewer Public Sewer
Water Community Well
New Construction false
Schools
Elementary Schools Fremont Elementary School
Middle Schools Fremont Middle School
High Schools Mundelein Cons High School
School District 79, 79, 120
Others
HOA Fee Include Lawn Care,Snow Removal
Ownership Fee Simple w/ HO Assn.
Special Listing Condition Exclusions-Call List Office
Read Less
© 2025 Listings courtesy of MRED as distributed by MLS GRID. All Rights Reserved.
Bought with Joseph Malik • RE/MAX Professionals Select



