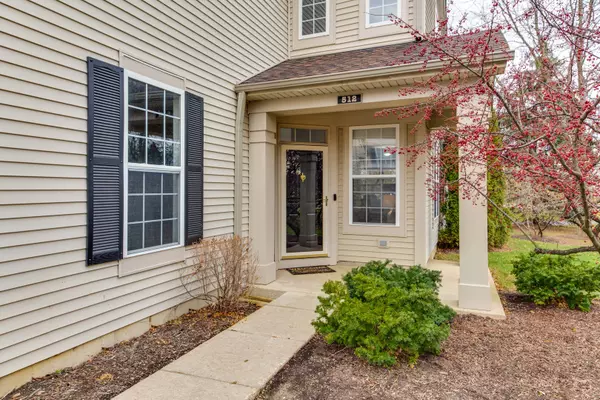For more information regarding the value of a property, please contact us for a free consultation.
512 Shakespeare Drive Grayslake, IL 60030
Want to know what your home might be worth? Contact us for a FREE valuation!

Our team is ready to help you sell your home for the highest possible price ASAP
Key Details
Sold Price $230,000
Property Type Townhouse
Sub Type Townhouse-2 Story
Listing Status Sold
Purchase Type For Sale
Square Footage 1,880 sqft
Price per Sqft $122
Subdivision Cherry Creek
MLS Listing ID 11282139
Sold Date 01/19/22
Bedrooms 3
Full Baths 2
Half Baths 1
HOA Fees $259/mo
Year Built 2000
Annual Tax Amount $1,277
Tax Year 2020
Lot Dimensions 3049
Property Description
Cherry Creek Subdivision in Grayslake. Move in and enjoy this lovely end unit with a very private yard. The stunning open floor plan is full of natural light and tall ceilings. New luxury vinyl wood laminate floors flow throughout the first floor. Newer carpeting upstairs. Freshly painted. A recently updated kitchen includes stainless appliances, granite counter tops and 42" cabinets. A new patio door leads you to the paver brick patio. Upstairs there are 3 bedrooms. The large primary bedroom includes large walk in closet and private bath. The loft has been converted into the 3rd bedroom and enjoys a jack and jill bath with bedroom #2. Great sized closets. Convenient 2nd floor laundry includes washer and dryer. Enjoy the community club house with work out room. So convenient to downtown Grayslake, train stations and fine dining.
Location
State IL
County Lake
Rooms
Basement None
Interior
Interior Features Vaulted/Cathedral Ceilings, Second Floor Laundry, Walk-In Closet(s), Open Floorplan, Some Carpeting, Dining Combo
Heating Natural Gas, Forced Air
Cooling Central Air
Fireplace N
Appliance Range, Microwave, Dishwasher, Refrigerator, Washer, Dryer, Disposal, Stainless Steel Appliance(s)
Laundry In Unit
Exterior
Exterior Feature Patio
Parking Features Attached
Garage Spaces 2.0
View Y/N true
Roof Type Asphalt
Building
Lot Description Common Grounds, Landscaped
Foundation Concrete Perimeter
Sewer Public Sewer
Water Public
New Construction false
Schools
Elementary Schools Avon Center Elementary School
Middle Schools Grayslake Middle School
High Schools Grayslake Central High School
School District 46, 46, 127
Others
Pets Allowed Cats OK, Dogs OK
HOA Fee Include Insurance,Clubhouse,Exercise Facilities,Exterior Maintenance,Lawn Care,Snow Removal
Ownership Fee Simple w/ HO Assn.
Special Listing Condition Corporate Relo
Read Less
© 2025 Listings courtesy of MRED as distributed by MLS GRID. All Rights Reserved.
Bought with Arvin Bugtas • eXp Realty, LLC



