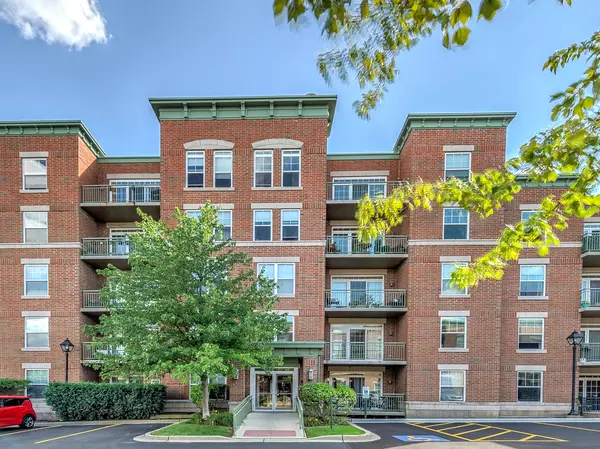For more information regarding the value of a property, please contact us for a free consultation.
132 W JOHNSON Street #207 Palatine, IL 60067
Want to know what your home might be worth? Contact us for a FREE valuation!

Our team is ready to help you sell your home for the highest possible price ASAP
Key Details
Sold Price $260,000
Property Type Condo
Sub Type Condo
Listing Status Sold
Purchase Type For Sale
Square Footage 1,350 sqft
Price per Sqft $192
Subdivision Benchmark
MLS Listing ID 11244930
Sold Date 01/19/22
Bedrooms 2
Full Baths 2
HOA Fees $366/mo
Year Built 2005
Annual Tax Amount $5,564
Tax Year 2020
Lot Dimensions COMMON
Property Description
Step inside this lovely spacious 2-bedroom, 2 full bath move-in ready condo, you'll want to make it your own. Comfort is key, you will love the peaceful location in sought after Downtown Palatine, and all it has to offer. The owners have meticulously maintained the home and made many updates which you'll appreciate. The roomy eat-in kitchen was upgraded with stainless steel appliances, a handmade subway tile backsplash, new granite to brighten the space, along with opening the wall between the kitchen to the dining and living rooms giving you so much counterspace, a breakfast bar, plus a recently installed garbage disposal. Great flow between the kitchen, dining room and living room. Wood Floors flow throughout the entry, kitchen, dining and living room for continuity and appeal, along with 9' ceilings. Step out onto your private patio take in the bright southern exposure, enjoy a morning cup of coffee or evening glass of wine, grill, or just sit and relax. This unit backs to a quiet tree lined street. The nice size owners suite features double windows for added sunlight, a totally updated bath with a wonderful walk-in shower and bench, plus your walk-in closet. The second bedroom and bath are across the condo giving you space and privacy. You'll notice the laundry room highlighted with a full-size washer & dryer. Included is your lower-level heated garage space # 50, and good size storage closet S50F. Ideal location, your 2 blocks away from the Metra/Starbucks, so close to the downtown shopping, restaurants, Jewel, parks, and much more.
Location
State IL
County Cook
Rooms
Basement None
Interior
Interior Features Elevator, Hardwood Floors, Storage, Walk-In Closet(s), Ceiling - 9 Foot, Some Carpeting, Some Wood Floors, Drapes/Blinds, Granite Counters, Lobby
Heating Forced Air, Radiant
Cooling Central Air
Fireplace N
Appliance Range, Microwave, Dishwasher, Refrigerator, Washer, Dryer, Disposal, Stainless Steel Appliance(s), Gas Oven
Laundry Gas Dryer Hookup, In Unit
Exterior
Exterior Feature Balcony
Parking Features Attached
Garage Spaces 1.0
Community Features Elevator(s), Storage
View Y/N true
Building
Lot Description Landscaped
Foundation Concrete Perimeter
Sewer Public Sewer
Water Lake Michigan
New Construction false
Schools
Elementary Schools Stuart R Paddock School
Middle Schools Plum Grove Junior High School
High Schools Wm Fremd High School
School District 15, 15, 211
Others
Pets Allowed Cats OK, Dogs OK, Number Limit, Size Limit
HOA Fee Include Heat,Water,Gas,Parking,Insurance,Exterior Maintenance,Lawn Care,Scavenger,Snow Removal
Ownership Condo
Special Listing Condition None
Read Less
© 2025 Listings courtesy of MRED as distributed by MLS GRID. All Rights Reserved.
Bought with Kim Alden • Compass



