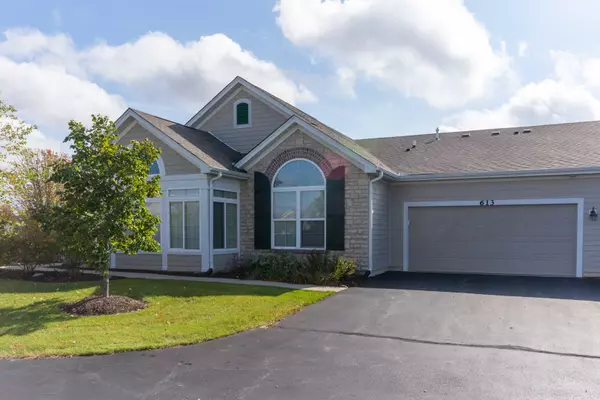For more information regarding the value of a property, please contact us for a free consultation.
613 Schumann Street #22C Woodstock, IL 60098
Want to know what your home might be worth? Contact us for a FREE valuation!

Our team is ready to help you sell your home for the highest possible price ASAP
Key Details
Sold Price $214,000
Property Type Single Family Home
Sub Type Cluster
Listing Status Sold
Purchase Type For Sale
Square Footage 1,718 sqft
Price per Sqft $124
Subdivision Maples At The Sonatas
MLS Listing ID 11245210
Sold Date 01/14/22
Bedrooms 2
Full Baths 2
HOA Fees $305/mo
Year Built 2012
Annual Tax Amount $5,010
Tax Year 2020
Lot Dimensions 89.98X67.83
Property Description
Welcome, enjoy & relax in this maintenance free open concept 2 bedroom, 2 bath 'ranch' style villa boasting generous bedrooms with large walk-in closets, a spacious living/entertainment area with adjoining four season room that can be used as a den/office connected by glass French doors boasting multiple windows providing natural light & beautiful outdoor views. The large eat-in kitchen with breakfast bar & adjacent dining area features granite counters, SS appliances & upgraded refrigerator/freezer & is adjacent to the laundry/mud room with laundry tub & additional storage area. Additional features & upgrades throughout include cathedral ceilings, fans w/light & mini blinds on windows. Enjoy sunny afternoons & sunset prairie-like views from your private patio & entrance to the quiet, secluded location of this villa home. The Maples at the Sonatas features many amenities - clubhouse for gatherings & meetings, exercise facility & outdoor pool. Enjoy walks & fun moments at the nearby playground as well as the shopping & quaint dining possibilities of downtown Woodstock Square just minutes away from your doorstep. Low HOA fees include exterior maintenance, lawn care & snow removal.
Location
State IL
County Mc Henry
Rooms
Basement None
Interior
Interior Features Vaulted/Cathedral Ceilings, First Floor Laundry, Laundry Hook-Up in Unit, Open Floorplan, Granite Counters
Heating Natural Gas, Forced Air
Cooling Central Air
Fireplace N
Appliance Range, Microwave, Dishwasher, Refrigerator, Washer, Dryer, Disposal
Laundry In Unit
Exterior
Exterior Feature Patio, Storms/Screens, End Unit
Parking Features Attached
Garage Spaces 2.0
Community Features Exercise Room, Pool
View Y/N true
Roof Type Asphalt
Building
Lot Description Common Grounds
Foundation Concrete Perimeter
Sewer Public Sewer
Water Public
New Construction false
Schools
Elementary Schools Mary Endres Elementary School
Middle Schools Northwood Middle School
High Schools Woodstock North High School
School District 200, 200, 200
Others
Pets Allowed Cats OK, Dogs OK
HOA Fee Include Clubhouse,Exercise Facilities,Pool,Exterior Maintenance,Lawn Care,Scavenger,Snow Removal
Ownership Fee Simple w/ HO Assn.
Special Listing Condition None
Read Less
© 2024 Listings courtesy of MRED as distributed by MLS GRID. All Rights Reserved.
Bought with Carolyn Schartz • Baird & Warner



