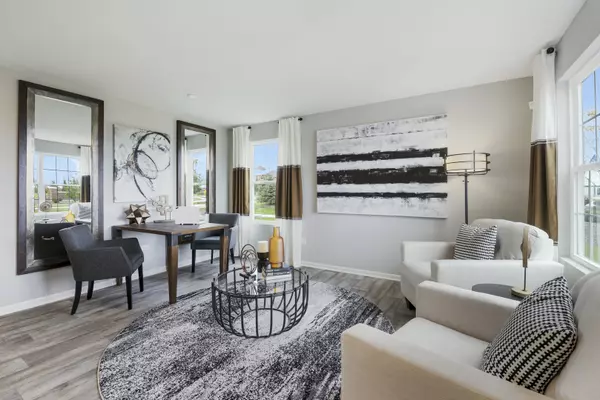For more information regarding the value of a property, please contact us for a free consultation.
754 Juniper Street Oswego, IL 60543
Want to know what your home might be worth? Contact us for a FREE valuation!

Our team is ready to help you sell your home for the highest possible price ASAP
Key Details
Sold Price $389,900
Property Type Single Family Home
Sub Type Detached Single
Listing Status Sold
Purchase Type For Sale
Square Footage 2,008 sqft
Price per Sqft $194
Subdivision Ashcroft Place
MLS Listing ID 11264422
Sold Date 01/24/22
Bedrooms 3
Full Baths 2
Half Baths 1
HOA Fees $33/mo
Year Built 2018
Annual Tax Amount $6,427
Tax Year 2020
Lot Dimensions 76X131
Property Description
THIS IS IT!! The Halsted MODEL HOME is available in Ashcroft Place! Welcoming you in is a bright, open floor plan with plenty of storage, flexibility & privacy. This gorgeous home is professionally decorated. This front flex room is ready for a home office, cozy sitting room, or whatever suits your needs! A dream kitchen w/huge island, offering plenty of seating space - and a huge walk in pantry! Enjoy all stainless steel appliances & designer cabinetry with crown molding. This first floor layout is fantastic, offering a huge owners drop zone off the garage and a private half bath. Come on upstairs and check out the primary bedroom with huge walk in and private bath w/dual comfort height vanity! Both secondary bedrooms have walk-in closets and have easy access to the hall bath. Utilize this loft for another study area, playroom, or a second family room. This model home has beautiful, plentiful, professional landscaping and backs to open space! Enjoy privacy in your new backyard! Come take a look at this home today featuring Smart Home Technology which includes Smart Home Technology with Skybell video door bell, Honeywell Smart Zwave thermostat, Kwikset Zwave entry locks and Qolsys IQ2 home control panel!! Seamlessly connect your smart-home devices using WiFi, Z-Wave, Bluetooth and even cellular signals.
Location
State IL
County Kendall
Community Curbs, Sidewalks, Street Lights, Street Paved
Rooms
Basement Partial
Interior
Interior Features Second Floor Laundry, Walk-In Closet(s), Open Floorplan
Heating Natural Gas, Forced Air
Cooling Central Air
Fireplace Y
Appliance Range, Microwave, Dishwasher, Stainless Steel Appliance(s)
Laundry Gas Dryer Hookup, In Unit
Exterior
Parking Features Attached
Garage Spaces 2.0
View Y/N true
Roof Type Asphalt
Building
Lot Description Landscaped
Story 2 Stories
Foundation Concrete Perimeter
Sewer Public Sewer
Water Public
New Construction false
Schools
Elementary Schools Southbury Elementary School
Middle Schools Traughber Junior High School
High Schools Oswego High School
School District 308, 308, 308
Others
HOA Fee Include Insurance,Other
Ownership Fee Simple w/ HO Assn.
Special Listing Condition Home Warranty
Read Less
© 2024 Listings courtesy of MRED as distributed by MLS GRID. All Rights Reserved.
Bought with Scott Goldberg • Fulton Grace Realty
GET MORE INFORMATION




