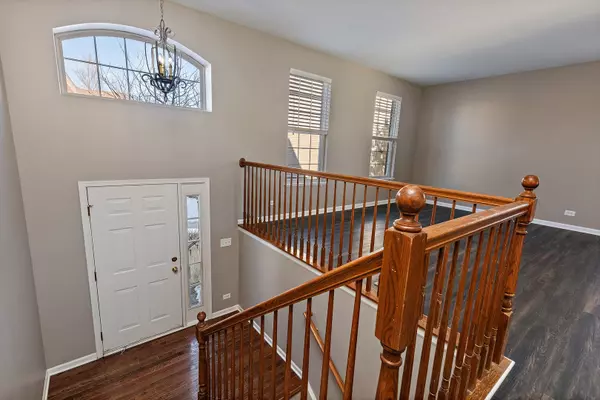For more information regarding the value of a property, please contact us for a free consultation.
134 Jackson Street #134 Gilberts, IL 60136
Want to know what your home might be worth? Contact us for a FREE valuation!

Our team is ready to help you sell your home for the highest possible price ASAP
Key Details
Sold Price $270,000
Property Type Condo
Sub Type Condo
Listing Status Sold
Purchase Type For Sale
Square Footage 2,400 sqft
Price per Sqft $112
Subdivision Gilberts Town Center
MLS Listing ID 11262317
Sold Date 01/28/22
Bedrooms 4
Full Baths 2
Half Baths 1
HOA Fees $210/mo
Year Built 2006
Annual Tax Amount $6,268
Tax Year 2020
Lot Dimensions COMMON
Property Description
Completely rehabbed Dunmore End unit, 2400sf, 4 bd, 2.1 bath, 2 car garage! Fully renovated kitchen with white cabinets and grey quartz counters, stainless steel appliances. New wood laminate flooring throughout main level, new carpet on second level and lower 4th bedroom. Large master bedroom with walk in closet, mater bathroom with dual vanity, deep soaker tub and separate shower. New ceramic tile in second bathroom. New toilets in all three bathrooms. Freshly painted throughout. Water heater replaced within last year. HVAC system serviced, inspected and duct cleaning July of 2021.Kitchen renovation 2021, new flooring 2021. Convenient location! Minutes to Randall Road, I90, Rt.72, Rt.42, Metra, shopping, library and dining.
Location
State IL
County Kane
Rooms
Basement English
Interior
Interior Features Vaulted/Cathedral Ceilings, Hardwood Floors
Heating Natural Gas, Forced Air
Cooling Central Air
Fireplace N
Appliance Range, Microwave, Dishwasher, Refrigerator, Washer, Dryer, Disposal, Stainless Steel Appliance(s), Gas Oven
Laundry Gas Dryer Hookup, In Unit
Exterior
Exterior Feature Balcony, Porch, End Unit
Parking Features Attached
Garage Spaces 2.0
Community Features Park
View Y/N true
Roof Type Asphalt
Building
Lot Description Common Grounds
Foundation Concrete Perimeter
Sewer Public Sewer
Water Public
New Construction false
Schools
Elementary Schools Gilberts Elementary School
High Schools Hampshire High School
School District 300, 300, 300
Others
Pets Allowed Cats OK, Dogs OK
HOA Fee Include Water,Insurance,Lawn Care,Scavenger,Snow Removal
Ownership Condo
Special Listing Condition None
Read Less
© 2025 Listings courtesy of MRED as distributed by MLS GRID. All Rights Reserved.
Bought with Yevhen Hurtovyi • American Real Estate Services



