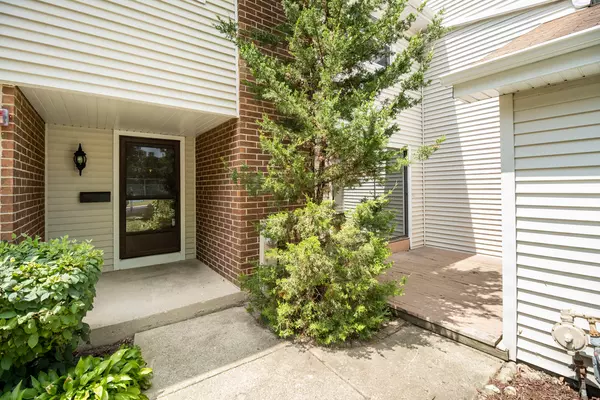For more information regarding the value of a property, please contact us for a free consultation.
5S504 Innisbrook Drive #5S504 Naperville, IL 60563
Want to know what your home might be worth? Contact us for a FREE valuation!

Our team is ready to help you sell your home for the highest possible price ASAP
Key Details
Sold Price $240,000
Property Type Townhouse
Sub Type Townhouse-2 Story
Listing Status Sold
Purchase Type For Sale
Square Footage 1,476 sqft
Price per Sqft $162
Subdivision Country Lakes
MLS Listing ID 11268912
Sold Date 01/28/22
Bedrooms 3
Full Baths 1
Half Baths 1
HOA Fees $250/mo
Year Built 1975
Annual Tax Amount $4,176
Tax Year 2020
Lot Dimensions 1986
Property Description
This beautiful townhome has it all! Location, price, condition, and amenities! Great open first floor features kitchen with brand new countertops, and hard wood flooring. Pass through from kitchen looks out over dining room and generously sized living room, with wood burning fireplace, and huge outdoor deck. 2nd level has brand new carpet with large master bedroom. Master offers private separate sink/vanity area and a walk in closet with built in shelving. Full basement has great ceiling height and offers endless possibilities. Recent upgrades include brand new 2021 roof, flooring on the main level and upstairs, fresh paint throughout! Great location within the community close to Pool, playground, tennis courts, and park. Low monthly assessments and well maintained subdivision!
Location
State IL
County Du Page
Rooms
Basement Full
Interior
Interior Features Built-in Features
Heating Natural Gas, Forced Air
Cooling Central Air
Fireplaces Number 1
Fireplaces Type Wood Burning, Attached Fireplace Doors/Screen
Fireplace Y
Appliance Range, Microwave, Dishwasher, Refrigerator, Washer, Dryer, Disposal
Exterior
Parking Features Attached
Garage Spaces 1.0
View Y/N true
Roof Type Asphalt
Building
Foundation Concrete Perimeter
Sewer Public Sewer
Water Public
New Construction false
Schools
School District 204, 204, 204
Others
Pets Allowed Cats OK, Dogs OK
HOA Fee Include Insurance,Clubhouse,Pool,Lawn Care,Snow Removal
Ownership Fee Simple w/ HO Assn.
Special Listing Condition None
Read Less
© 2024 Listings courtesy of MRED as distributed by MLS GRID. All Rights Reserved.
Bought with Monica Morales • Extreme Realty LLC
GET MORE INFORMATION




