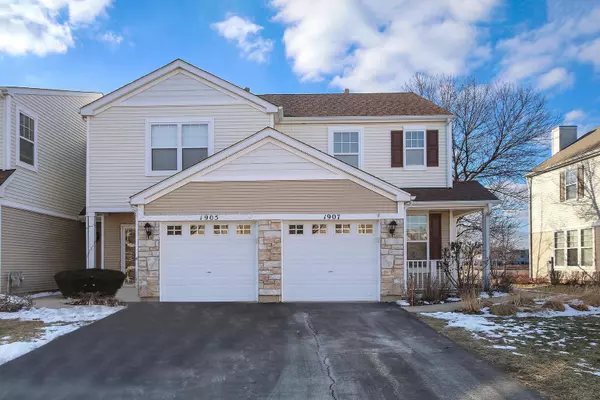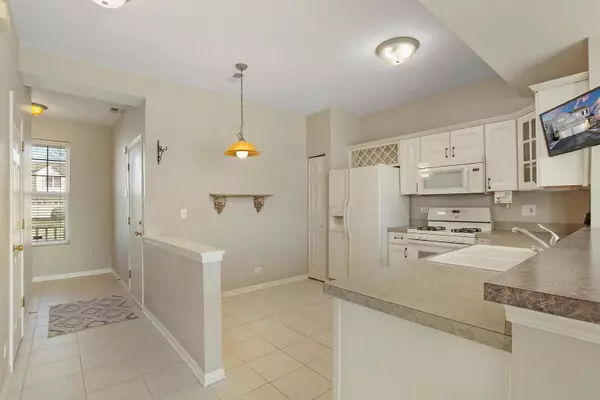For more information regarding the value of a property, please contact us for a free consultation.
1907 COBBLESTONE Drive Carpentersville, IL 60110
Want to know what your home might be worth? Contact us for a FREE valuation!

Our team is ready to help you sell your home for the highest possible price ASAP
Key Details
Sold Price $185,000
Property Type Townhouse
Sub Type Townhouse-2 Story
Listing Status Sold
Purchase Type For Sale
Square Footage 1,088 sqft
Price per Sqft $170
Subdivision Silverstone Lake
MLS Listing ID 11309409
Sold Date 02/09/22
Bedrooms 2
Full Baths 1
Half Baths 1
HOA Fees $121/mo
Year Built 2004
Annual Tax Amount $4,498
Tax Year 2020
Lot Dimensions COMMON
Property Description
Move-in ready LAKE VIEW END UNIT 2BR/1.1BA two-story townhome in desirable Silverstone Lake of Carpentersville, 1-car attached garage, private Side entry, large backyard patio with peaceful views of the lake. This end unit provides lots of light with all the windows it has. Walk to trails, parks, and gazebos. Step inside to find an open floor plan, neutral decor, a Roomy eat-in kitchen with a convenient closet pantry, and a new stainless-steel dishwasher. The kitchen opens to the living room. Perfect for entertaining and relaxing. There is also a 1st-floor powder room, Upstairs, there's a nice loft area providing numerous options plus a convenient 2nd-floor laundry. Large primary bedroom with backyard views, plenty of closet space, and shared remodeled bath. Generously sized 2nd bedroom. Lots of visitor parking and low taxes. Come live the good life here in popular Silverstone Lake before it's gone!
Location
State IL
County Kane
Rooms
Basement None
Interior
Interior Features Laundry Hook-Up in Unit, Storage
Heating Natural Gas, Forced Air
Cooling Central Air
Fireplace Y
Appliance Range, Microwave, Dishwasher, Refrigerator, Washer, Dryer, Disposal
Laundry Gas Dryer Hookup, In Unit, Laundry Closet
Exterior
Exterior Feature Storms/Screens, End Unit
Parking Features Attached
Garage Spaces 1.0
Community Features Bike Room/Bike Trails
View Y/N true
Roof Type Asphalt
Building
Lot Description Water View
Foundation Concrete Perimeter
Sewer Public Sewer
Water Public
New Construction false
Schools
Elementary Schools Algonquin Lake Elementary School
Middle Schools Algonquin Middle School
High Schools Dundee-Crown High School
School District 300, 300, 300
Others
Pets Allowed Cats OK, Dogs OK
HOA Fee Include Insurance,Exterior Maintenance,Lawn Care,Snow Removal
Ownership Condo
Special Listing Condition None
Read Less
© 2024 Listings courtesy of MRED as distributed by MLS GRID. All Rights Reserved.
Bought with Mary Owen • Keller Williams Success Realty



