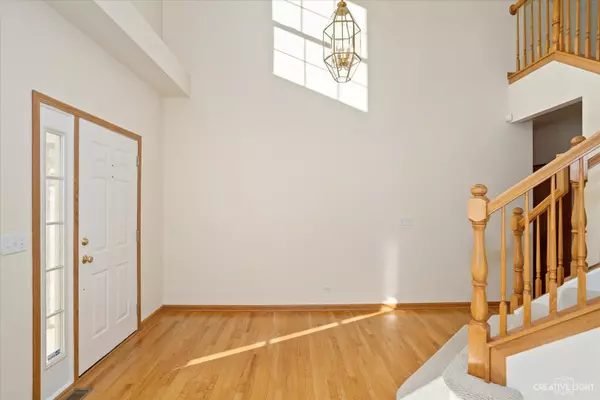For more information regarding the value of a property, please contact us for a free consultation.
10328 Oxford Drive Huntley, IL 60142
Want to know what your home might be worth? Contact us for a FREE valuation!

Our team is ready to help you sell your home for the highest possible price ASAP
Key Details
Sold Price $354,000
Property Type Single Family Home
Sub Type Detached Single
Listing Status Sold
Purchase Type For Sale
Square Footage 2,881 sqft
Price per Sqft $122
Subdivision Southwind
MLS Listing ID 11301938
Sold Date 02/11/22
Bedrooms 4
Full Baths 2
Half Baths 1
Year Built 2001
Annual Tax Amount $9,878
Tax Year 2020
Lot Size 8,450 Sqft
Lot Dimensions 70X120
Property Description
Gorgeous 4-bedroom 2.5 bath Starling model with great curb appeal and front covered porch perfectly placed in one of Huntley's finest neighborhoods of Southwind! You'll love the fantastic location in close proximity to Huntley's award-winning schools and easy access to the areas endless shopping and awesome dining options. The beautiful 2 story entry way with winding staircase highlights this wonderful, wide open floor plan that's filled with windows that bathe its almost 3,000 sq' of living space in warm natural sunlight! The first floor boasts formal living and dining rooms, large eat in kitchen with loads of cabinetry, countertops, double pantry and large center island that's open to the spacious family room with beautiful stone fireplace! Sliders lead from there out to a fenced in yard with expanded concrete patio perfect for outdoor entertaining. Back inside the powder room and very large first floor laundry room with sink and folding table finish of the space nicely. Head upstairs to the very large master with vaulted ceilings and walk in closet. Its Ensuite has double vanity, separate garden tub and shower and ceramic tiled floor. Three additional bedrooms and a large 13x11 loft that could be converted to the home's 5th bedroom finish off the 2nd level. Head downstairs to the basement that's awaiting your finishing touches for added recreation space! Neutral Paint. New Furnace and so much more! Hurry.
Location
State IL
County Mc Henry
Rooms
Basement Full
Interior
Interior Features Vaulted/Cathedral Ceilings, Hardwood Floors
Heating Natural Gas, Forced Air
Cooling Central Air
Fireplaces Number 1
Fireplaces Type Wood Burning, Gas Starter
Fireplace Y
Appliance Range, Microwave, Dishwasher, Refrigerator, Washer, Dryer, Disposal
Exterior
Exterior Feature Patio, Storms/Screens
Parking Features Attached
Garage Spaces 2.0
View Y/N true
Roof Type Asphalt
Building
Lot Description Fenced Yard, Landscaped
Story 2 Stories
Foundation Concrete Perimeter
Sewer Public Sewer
Water Public
New Construction false
Schools
School District 158, 158, 158
Others
HOA Fee Include None
Ownership Fee Simple
Special Listing Condition None
Read Less
© 2024 Listings courtesy of MRED as distributed by MLS GRID. All Rights Reserved.
Bought with Barbara Oborne • The HomeCourt Real Estate
GET MORE INFORMATION




