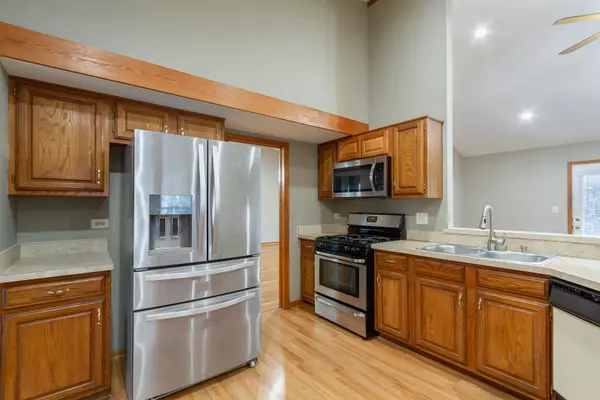For more information regarding the value of a property, please contact us for a free consultation.
1470 Kent Lane Elgin, IL 60120
Want to know what your home might be worth? Contact us for a FREE valuation!

Our team is ready to help you sell your home for the highest possible price ASAP
Key Details
Sold Price $345,000
Property Type Single Family Home
Sub Type Detached Single
Listing Status Sold
Purchase Type For Sale
Square Footage 1,915 sqft
Price per Sqft $180
Subdivision Country Trails
MLS Listing ID 11296937
Sold Date 02/11/22
Style Ranch
Bedrooms 3
Full Baths 2
HOA Fees $5/ann
Year Built 1993
Annual Tax Amount $4,286
Tax Year 2020
Lot Size 0.282 Acres
Lot Dimensions 90.46 X 140.86 X 107.31 X 103.70
Property Description
Spacious ranch on a fenced corner lot. Updates throughout to include fresh paint, beautiful bamboo flooring throughout most of the home. Updated hall bath. Generous living room/dining room combination with vaulted ceiling and recessed lighting. Open concept kitchen and family room. Mostly newer appliances and eating area that opens to the back yard with newer patio doors. Master bedroom suite with multiple closets and private bath with dual vanity and soaking tub. 2 additional large bedrooms. Unfinished basement with a crawl space offering plenty of room for storage. Enjoy the warmer months spending time in your large fully fenced yard. Convenient to shopping/ dining and entertainment. Easy access to the expressway.
Location
State IL
County Cook
Community Curbs, Sidewalks, Street Lights, Street Paved
Rooms
Basement Partial
Interior
Interior Features Vaulted/Cathedral Ceilings, Hardwood Floors, Wood Laminate Floors
Heating Natural Gas, Forced Air
Cooling Central Air
Fireplace N
Appliance Range, Microwave, Dishwasher, Refrigerator, Washer, Dryer, Disposal
Laundry In Unit, Sink
Exterior
Exterior Feature Storms/Screens
Parking Features Attached
Garage Spaces 2.0
View Y/N true
Roof Type Asphalt
Building
Lot Description Corner Lot, Cul-De-Sac, Fenced Yard
Story 1 Story
Foundation Concrete Perimeter
Sewer Public Sewer
Water Public
New Construction false
Schools
Elementary Schools Timber Trails Elementary School
Middle Schools Larsen Middle School
High Schools Elgin High School
School District 46, 46, 46
Others
HOA Fee Include Other
Ownership Fee Simple
Special Listing Condition None
Read Less
© 2024 Listings courtesy of MRED as distributed by MLS GRID. All Rights Reserved.
Bought with Aleks Yakovenko • Coldwell Banker Realty
GET MORE INFORMATION




