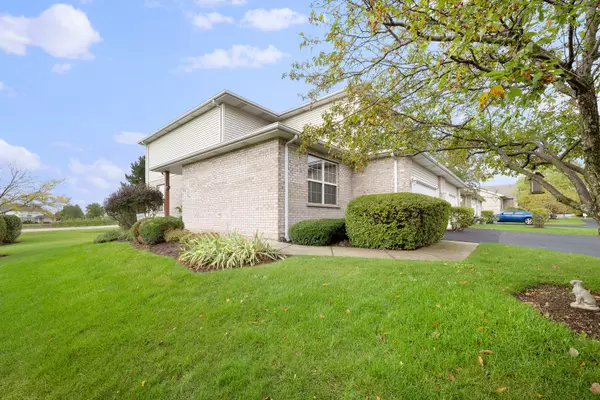For more information regarding the value of a property, please contact us for a free consultation.
19451 TRAMORE Lane Mokena, IL 60448
Want to know what your home might be worth? Contact us for a FREE valuation!

Our team is ready to help you sell your home for the highest possible price ASAP
Key Details
Sold Price $311,000
Property Type Townhouse
Sub Type Townhouse-2 Story
Listing Status Sold
Purchase Type For Sale
Square Footage 1,984 sqft
Price per Sqft $156
Subdivision Tara Hills
MLS Listing ID 11272099
Sold Date 02/14/22
Bedrooms 3
Full Baths 3
HOA Fees $200/mo
Year Built 2003
Annual Tax Amount $7,173
Tax Year 2020
Lot Dimensions 51 X 81
Property Description
Beautiful end-unit townhouse available in the Tara Hills subdivision! Property features 3 spacious bedrooms (one on the main floor and two upstairs), 3 full bathrooms, 2 car attached garage and a finished basement with crawl for additional storage. You'll be impressed as soon as you enter the home into the living room (17 foot ceilings) with the abundance of natural light, hardwood floors and gas fireplace to relax in front of. Kitchen includes stainless steel appliances, space for a table and access to your your private deck. Main floor laundry with utility sink. Bedroom on the main floor would be great for guests as it connects to a full bathroom or possibly an option for a second master bedroom. Basement is perfect for entertaining with the large family room and bar area. You'll have plenty of storage options under the stairs and in the large crawlspace. Roof was replaced in 2020. Neutral paint colors throughout. Don't miss out on this opportunity. Schedule your showing today!
Location
State IL
County Will
Rooms
Basement Partial
Interior
Interior Features Bar-Dry, Hardwood Floors, First Floor Bedroom, In-Law Arrangement, First Floor Laundry, First Floor Full Bath
Heating Natural Gas, Forced Air
Cooling Central Air
Fireplaces Number 1
Fireplaces Type Gas Log, Gas Starter
Fireplace Y
Appliance Range, Microwave, Dishwasher, Refrigerator, Washer, Dryer, Disposal
Laundry In Unit, Sink
Exterior
Exterior Feature Deck, Storms/Screens, End Unit
Parking Features Attached
Garage Spaces 2.0
Community Features Park
View Y/N true
Roof Type Asphalt
Building
Lot Description Common Grounds, Cul-De-Sac, Landscaped
Foundation Concrete Perimeter
Sewer Public Sewer
Water Lake Michigan
New Construction false
Schools
School District 161, 161, 210
Others
Pets Allowed Cats OK, Dogs OK
HOA Fee Include Insurance,Exterior Maintenance,Lawn Care,Snow Removal
Ownership Fee Simple w/ HO Assn.
Special Listing Condition None
Read Less
© 2025 Listings courtesy of MRED as distributed by MLS GRID. All Rights Reserved.
Bought with Victoria Kroll • Century 21 Pride Realty



