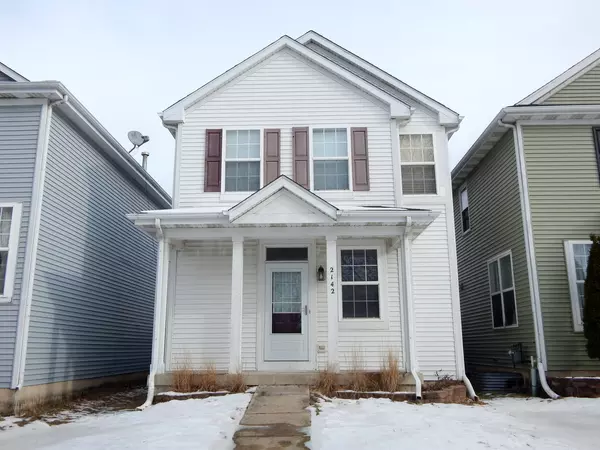For more information regarding the value of a property, please contact us for a free consultation.
2142 MIDDLEBURY Drive Aurora, IL 60503
Want to know what your home might be worth? Contact us for a FREE valuation!

Our team is ready to help you sell your home for the highest possible price ASAP
Key Details
Sold Price $224,900
Property Type Single Family Home
Sub Type Detached Single
Listing Status Sold
Purchase Type For Sale
Square Footage 1,344 sqft
Price per Sqft $167
Subdivision Country Walk
MLS Listing ID 11303626
Sold Date 02/14/22
Style American 4-Sq.
Bedrooms 2
Full Baths 1
Half Baths 1
HOA Fees $40/mo
Year Built 2004
Annual Tax Amount $4,844
Tax Year 2020
Lot Size 3,049 Sqft
Lot Dimensions 26X123
Property Description
GREAT RARELY AVAILABLE 1,344 square feet single family home WITH FULL BASEMENT and 2 CAR GARAGE in HIGHLY DESIRED OSWEGO SCHOOL DISTRICT and ONLY 2 MILES TO NAPERVILLE 95th STREET RESTAURANTS/SHOPPING. The INVITING FULL COVERED FRONT PORCH WELCOMES YOU to this ideally located home with awesome view on tree-lined drive in Southeast Aurora across from nature area with walking path. 672 additional square feet SPACIOUS FULLY EXCAVATED BASEMENT with full bathroom rough-in and additional room for much in demand extra storage! 9' high 1st floor ceilings, ALL NEW CARPETING (2022), and painted in today's colors with BEAUTIFUL WHITE CROWN MOULDING, white trim, and 6 panel doors. IMMEDIATE OCCUPANCY! Great value for 1st time home buyers or investors. LARGE KITCHEN with separate EAT-IN DINING TABLE AREA, pantry closet, ALL APPLIANCES INCLUDED, abundant cabinets and countertop space. 2nd floor bonus LOFT FOR IN DEMAND HOME OFFICE or kids play area. BIG PRIMARY BEDROOM with VOLUME CATHEDRAL CEILING, walk-in closet, ceiling fan, and connected FULL BATHROOM WITH DOUBLE SINKS. Large 2nd bedroom with big closet and CEILING FAN. Newer PRIVATE FENCED BACKYARD (2019) with detached 2 car garage and patio. NEW RHEEM PERFORMANCE WATER HEATER (2021) and NEST SMART THERMOSTAT. Matching white WASHER AND DRYER SET INCLUDED to make this home move-in ready. VERY CLOSE TO NAPERVILLE Illinois Route 59/95th Street Shopping/Dining/Amenities. HIGHLY-RATED OSWEGO SCHOOL DISTRICT 308 including OSWEGO EAST HIGH SCHOOL. Walk to Homestead Elementary School & park/playground. Looking for FULLY MOVE-IN READY with ALL APPLIANCES and WINDOW TREATMENTS staying - MAKE THIS BEAUTY YOUR PERFECT NEW HOME NOW! Safety Note: PLEASE WEAR MASKS. AGENTS AND/OR PROSPECTIVE BUYERS EXPOSED TO COVID-19 OR WITH A COUGH OR FEVER ARE NOT TO ENTER THE HOME UNTIL THEY RECEIVE MEDICAL CLEARANCE.
Location
State IL
County Will
Community Park, Curbs, Sidewalks, Street Lights, Street Paved
Rooms
Basement Full
Interior
Interior Features Vaulted/Cathedral Ceilings, Walk-In Closet(s), Ceilings - 9 Foot, Special Millwork, Drapes/Blinds
Heating Natural Gas, Forced Air
Cooling Central Air
Fireplace Y
Appliance Range, Dishwasher, Refrigerator, Washer, Dryer, Disposal
Laundry Gas Dryer Hookup, In Unit
Exterior
Exterior Feature Patio, Porch, Storms/Screens
Parking Features Detached
Garage Spaces 2.0
View Y/N true
Roof Type Asphalt
Building
Lot Description Fenced Yard, Nature Preserve Adjacent, Views, Sidewalks, Streetlights, Wood Fence
Story 2 Stories
Foundation Concrete Perimeter
Sewer Public Sewer, Sewer-Storm
Water Public
New Construction false
Schools
Elementary Schools Homestead Elementary School
Middle Schools Murphy Junior High School
High Schools Oswego East High School
School District 308, 308, 308
Others
HOA Fee Include Insurance,Snow Removal,Other
Ownership Fee Simple w/ HO Assn.
Special Listing Condition None
Read Less
© 2024 Listings courtesy of MRED as distributed by MLS GRID. All Rights Reserved.
Bought with Jeffrey Coros • Baird & Warner



