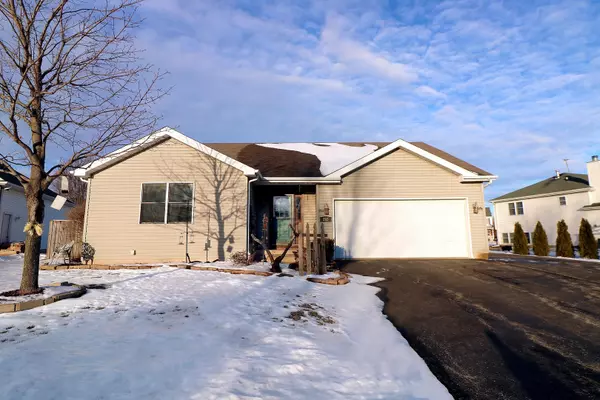For more information regarding the value of a property, please contact us for a free consultation.
265 Verbena Lane Woodstock, IL 60098
Want to know what your home might be worth? Contact us for a FREE valuation!

Our team is ready to help you sell your home for the highest possible price ASAP
Key Details
Sold Price $267,500
Property Type Single Family Home
Sub Type Detached Single
Listing Status Sold
Purchase Type For Sale
Square Footage 1,419 sqft
Price per Sqft $188
Subdivision Prairie Ridge
MLS Listing ID 11306002
Sold Date 02/23/22
Style Ranch
Bedrooms 3
Full Baths 3
Year Built 2002
Annual Tax Amount $6,990
Tax Year 2020
Lot Size 8,572 Sqft
Lot Dimensions 78 X 120 X 79 X 117
Property Description
Located in popular Prairie Ridge Subdivision, this 3 Bedroom Ranch has an Office with closet in the full finished basement and has 3 full Baths and many great features. The main floor has a very open floor plan with vaulted ceilings and includes an Island Kitchen open to the Living Room/Great Room area which has a Fireplace; and from the Dining/Eating Area there are sliders opening to the Deck which steps down to a Brick Patio and the Fenced Yard with a good sized Shed. There is also a first floor Laundry! The full Finished Basement is also very open and is finished with a huge carpeted Rec Room and Family Room, an Office with a closet, the 3rd full Bathroom with a walk-in shower and the walls in the finished basement have sound insulated walls providing a good sound barrier. There's plenty of space in the Finished Basement to accommodate a game room or play area too! The Driveway also includes an additional Side Apron for extra parking. This home is conveniently located in a very popular subdivision on the South side of Woodstock and is just minutes from the Historical Woodstock Square with shops, restaurants and plenty of activities, plus the Metra train!
Location
State IL
County Mc Henry
Community Park, Curbs, Sidewalks, Street Lights, Street Paved
Rooms
Basement Full
Interior
Interior Features Vaulted/Cathedral Ceilings, Hardwood Floors, First Floor Bedroom, First Floor Laundry, First Floor Full Bath, Built-in Features, Walk-In Closet(s), Bookcases, Some Carpeting, Some Window Treatmnt, Dining Combo, Some Storm Doors, Some Wall-To-Wall Cp
Heating Natural Gas, Forced Air
Cooling Central Air
Fireplaces Number 1
Fireplaces Type Wood Burning, Gas Starter
Fireplace Y
Appliance Range, Microwave, Dishwasher, Refrigerator, Washer, Dryer
Laundry Gas Dryer Hookup, Electric Dryer Hookup, In Unit
Exterior
Exterior Feature Deck, Patio, Storms/Screens
Parking Features Attached
Garage Spaces 2.0
View Y/N true
Roof Type Asphalt
Building
Lot Description Fenced Yard, Sidewalks, Streetlights, Wood Fence
Story 1 Story
Foundation Concrete Perimeter
Sewer Public Sewer
Water Public
New Construction false
Schools
Elementary Schools Dean Street Elementary School
Middle Schools Creekside Middle School
High Schools Woodstock High School
School District 200, 200, 200
Others
HOA Fee Include None
Ownership Fee Simple
Special Listing Condition None
Read Less
© 2025 Listings courtesy of MRED as distributed by MLS GRID. All Rights Reserved.
Bought with Richard Toepper • Keller Williams Success Realty



