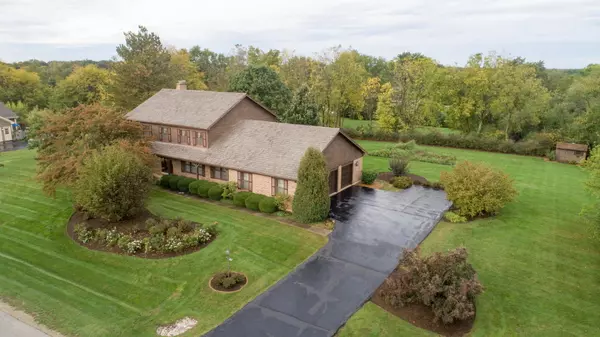For more information regarding the value of a property, please contact us for a free consultation.
1S420 Cantigny Drive Winfield, IL 60190
Want to know what your home might be worth? Contact us for a FREE valuation!

Our team is ready to help you sell your home for the highest possible price ASAP
Key Details
Sold Price $570,000
Property Type Single Family Home
Sub Type Detached Single
Listing Status Sold
Purchase Type For Sale
Square Footage 3,189 sqft
Price per Sqft $178
Subdivision Woods Of Cantigny
MLS Listing ID 11301864
Sold Date 02/25/22
Style Traditional
Bedrooms 4
Full Baths 3
Half Baths 1
Year Built 1986
Annual Tax Amount $13,822
Tax Year 2020
Lot Size 1.000 Acres
Lot Dimensions 216X193X215X212
Property Description
OFFERING 1s420 Cantigny Drive in Winfield, a grand traditional style residence NESTLED ON A PRIVATE 1 ACRE LOT IN THE WOODS OF CANTIGNY! This home features 4 bedrooms, 3.1 baths, and a floor plan with the perfect blend of inviting formal and casual living spaces, with lovely views from every window. The first floor features a welcoming foyer with coat closet; a formal living room with french doors to the family room with wet bar, wood floors, a brick wood burning fireplace with gas start, and sliding glass doors to a screened porch; a formal dining room; an expansive kitchen with granite countertops and backsplash, a planning desk for perusing cook books or as an additional home office space, a pantry, newer stainless steel appliances including a cooktop and indoor grill, a huge central island great for food prep, a butler's pantry that makes entertaining a breeze, and a generously sized eating area with sliding glass doors to the patio; an updated powder room with vessel sink; a laundry room/mudroom with cabinetry, closet, and convenient utility sink; and a handsome home office/den with new carpeting offering a quiet space for work or study. The second floor is anchored by a private primary bedroom suite with volume ceiling, a huge walk-in closet with organizers, a dressing area with double vanity, and an ensuite bath featuring a whirlpool bath, and separate walk-in shower. The second floor is completed by 3 additional bedrooms; and a full hall bath. The finished basement boasts of a spacious rec room with wet bar; a bonus flex space awaiting your family's unique ideas and needs; a full bath with walk-in shower, ample storage spaces and closets, including a workshop area. Whether enjoying a tranquil summer morning with a cup of coffee in the screened porch surrounded by woodland views and the sound of birds, or al fresco dining under the stars on the patio, these fresh air spaces will re-reconnect you with the serenity of nature. Huge 3 car attached garage. Backyard storage shed that matches the home's exterior design style! Nearby schools include Currier Elementary School, West Chicago Middle School, Community High School. Just minutes from Winfield Metra, I-88, the Forest Preserve, golfing, Cantigny Park and Gardens, and the Prairie Path! A PEACEFUL RETREAT CONVENIENTLY LOCATED NEAR EVERYTHING YOU NEED! List of Updates Include: Sliding doors in family room and breakfast nook 11/2008, Stainless steel dishwasher 10/2010, Generator and circuit panel 5/2013, Porch screens 4/2015, Kitchen granite tops and backsplash, granite tops powder room, hall bath, master bath vanities 10/2015, Furnace 2/2017, Kitchen lighting 4/2018, Exterior stain & painting (2008, 2014, & 8/2018), Ground water pump 11/2018, Well tank 12/2018, A/C 8/2019, Water softener 6/2020, Hot water tank 5/2021, Cedar roof maintenance (2007, 2011, 2015, 2020), Professional landscaping. Carpeting in den 12/2021. Kitchen refrigerator credit available upon request.
Location
State IL
County Du Page
Community Street Paved
Rooms
Basement Full
Interior
Interior Features Bar-Wet, First Floor Laundry
Heating Natural Gas, Forced Air
Cooling Central Air
Fireplaces Number 1
Fireplaces Type Wood Burning
Fireplace Y
Appliance Dishwasher, Washer, Dryer, Disposal, Trash Compactor, Indoor Grill, Built-In Oven, Gas Cooktop
Laundry Sink
Exterior
Exterior Feature Patio, Porch, Porch Screened
Parking Features Attached
Garage Spaces 3.0
View Y/N true
Roof Type Shake
Building
Story 2 Stories
Foundation Concrete Perimeter
Sewer Septic-Private
Water Private Well
New Construction false
Schools
Elementary Schools Currier Elementary School
Middle Schools Leman Middle School
High Schools Community High School
School District 33, 33, 94
Others
HOA Fee Include None
Ownership Fee Simple
Special Listing Condition None
Read Less
© 2024 Listings courtesy of MRED as distributed by MLS GRID. All Rights Reserved.
Bought with Aimee Derylo • eXp Realty, LLC



