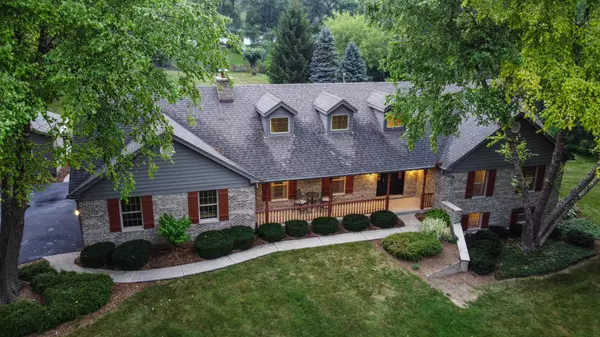For more information regarding the value of a property, please contact us for a free consultation.
3727 Cherokee Drive Johnsburg, IL 60051
Want to know what your home might be worth? Contact us for a FREE valuation!

Our team is ready to help you sell your home for the highest possible price ASAP
Key Details
Sold Price $431,000
Property Type Single Family Home
Sub Type Detached Single
Listing Status Sold
Purchase Type For Sale
Square Footage 1,905 sqft
Price per Sqft $226
MLS Listing ID 11179665
Sold Date 02/28/22
Style Ranch
Bedrooms 5
Full Baths 3
Year Built 1990
Annual Tax Amount $7,481
Tax Year 2020
Lot Size 1.010 Acres
Lot Dimensions 150X279X145X315
Property Description
Welcome home to this custom built 5 bedroom, 3 bath newly renovated and move in ready ranch in highly sought after Johnsburg school district with 2x6 exterior construction and 3+ car garage. Main level features vaulted ceilings, tile, and hand-scraped hardwood floors in the main areas with brand new carpet in the bedrooms. The kitchen has been tastefully remodeled with a beautiful mix of traditional and modern. New quartz counter-top, marble backsplash, stainless sink, pull down faucet, and new hardware complement the original Amish-made cherry cabinets which have been refinished to keep their warm charm. The master bedroom with walk-in closet has a stunning, brand new, spa-like bathroom which is sure to take your stresses away. 2 additional bedrooms, a recently updated bathroom, and the spacious laundry room complete the main level. The lower level has 1200sq ft of finished space with 2 additional bedrooms and a rec/family room all with brand new LVP flooring as well as a newly remodeled bathroom. If storage is on your must have list, this home has an abundant amount of storage with large closets in all the bedrooms, entryway, and laundry room, along with over 700 sq ft of unfinished space in the basement as well as a large tool shed in the back. Close to shopping and near the end of a private and quiet cul-de-sac on over an acre of land.
Location
State IL
County Mc Henry
Rooms
Basement Full
Interior
Interior Features Vaulted/Cathedral Ceilings, Hardwood Floors, First Floor Bedroom, First Floor Laundry, First Floor Full Bath
Heating Natural Gas, Forced Air
Cooling Central Air
Fireplaces Number 1
Fireplaces Type Wood Burning, Wood Burning Stove, Gas Starter
Fireplace Y
Appliance Range, Microwave, Dishwasher, Refrigerator, Washer, Dryer, Stainless Steel Appliance(s)
Exterior
Parking Features Attached
Garage Spaces 3.0
View Y/N true
Roof Type Asphalt
Building
Story Hillside
Foundation Concrete Perimeter
Sewer Septic-Private
Water Private Well
New Construction false
Schools
Elementary Schools Johnsburg Elementary School
Middle Schools Johnsburg Junior High School
High Schools Johnsburg Junior High School
School District 12, 12, 12
Others
HOA Fee Include None
Ownership Fee Simple
Special Listing Condition None
Read Less
© 2025 Listings courtesy of MRED as distributed by MLS GRID. All Rights Reserved.
Bought with Jamie Decker • eXp Realty, LLC



