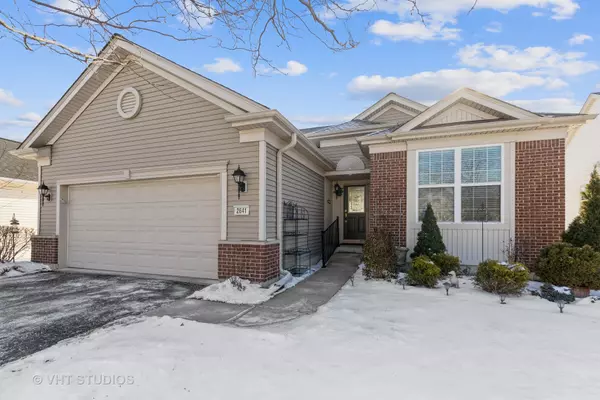For more information regarding the value of a property, please contact us for a free consultation.
2641 Venetian Lane Elgin, IL 60124
Want to know what your home might be worth? Contact us for a FREE valuation!

Our team is ready to help you sell your home for the highest possible price ASAP
Key Details
Sold Price $350,000
Property Type Single Family Home
Sub Type Detached Single
Listing Status Sold
Purchase Type For Sale
Square Footage 1,570 sqft
Price per Sqft $222
Subdivision Edgewater By Del Webb
MLS Listing ID 11303310
Sold Date 02/26/22
Style Ranch
Bedrooms 2
Full Baths 2
HOA Fees $240/mo
Year Built 2006
Annual Tax Amount $4,819
Tax Year 2020
Lot Size 6,098 Sqft
Lot Dimensions 49X112X60X118
Property Description
Ranch with unfinished BASEMENT (with stubbed in bath) & NEW ROOF (2021) in Edgewater by Del Webb! This 2 Br. 2 Bath home has a Premium Lot with BERM location. This Montrose has a DEN & Upgraded Kitchen with new granite counters, 42" maple cabinets, backsplash, new sinks & faucet, new Dishwasher, 2 yr microwave, newer refrigerator, and HARDWOOD FLOORS in LR, DR, & Den. Carpet in Bedrooms & stairs 2 yrs. Foyer, hall & Bath 2 has tile floors. Large stamped concrete circular patio, handrails front and back (2 yr). Collapsible screen door on front and garage.This home is LIGHT AND BRIGHT with a Southern Exposure to rear! Edgewater takes care of snow removal and lawn care, is a 24/7 gated community, driveways are sealed every 2 years, Creekside Lodge has an indoor and outdoor pool, hot tub, fitness center, billiard room, library and computer room, and many activities for the residents. One person living in home needs to be 55+.(2020 RE Taxes without Sr. Freeze but with Homestead & Sr. Exemp. would be approx.$6995)
Location
State IL
County Kane
Community Clubhouse, Pool, Tennis Court(S), Gated, Other
Rooms
Basement Full
Interior
Interior Features Hardwood Floors
Heating Natural Gas, Forced Air
Cooling Central Air
Fireplace N
Appliance Range, Microwave, Dishwasher, Refrigerator, Washer, Dryer, Disposal
Laundry In Unit
Exterior
Exterior Feature Patio
Parking Features Attached
Garage Spaces 2.0
View Y/N true
Roof Type Asphalt
Building
Lot Description Landscaped, Backs to Open Grnd
Story 1 Story
Sewer Public Sewer
Water Public
New Construction false
Schools
School District 46, 46, 46
Others
HOA Fee Include Insurance,Security,Clubhouse,Exercise Facilities,Pool,Lawn Care,Snow Removal,Other
Ownership Fee Simple w/ HO Assn.
Special Listing Condition None
Read Less
© 2024 Listings courtesy of MRED as distributed by MLS GRID. All Rights Reserved.
Bought with Gina Clifford • Berkshire Hathaway HomeServices Starck Real Estate
GET MORE INFORMATION




