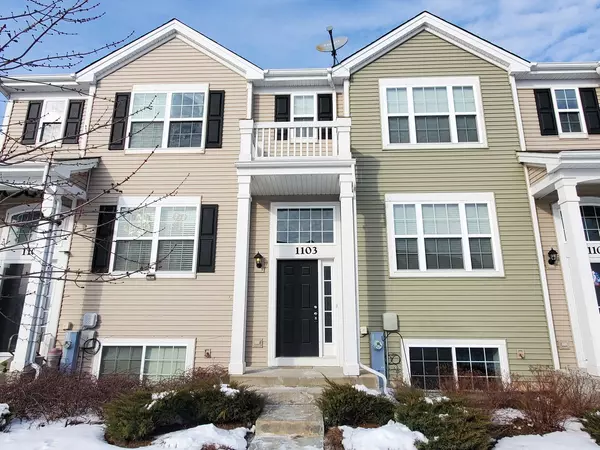For more information regarding the value of a property, please contact us for a free consultation.
1103 Piccolo Lane Volo, IL 60073
Want to know what your home might be worth? Contact us for a FREE valuation!

Our team is ready to help you sell your home for the highest possible price ASAP
Key Details
Sold Price $219,500
Property Type Townhouse
Sub Type T3-Townhouse 3+ Stories
Listing Status Sold
Purchase Type For Sale
Square Footage 1,757 sqft
Price per Sqft $124
Subdivision Symphony Meadows
MLS Listing ID 11293961
Sold Date 03/04/22
Bedrooms 3
Full Baths 2
Half Baths 1
HOA Fees $225/mo
Year Built 2015
Annual Tax Amount $5,229
Tax Year 2020
Lot Dimensions 20 X 67
Property Description
Freshly painted townhome in highly desired Symphony Meadows. All neutral colors, nothing to do but move in and enjoy. Stunning, 3 bedroom, 2.5 bath, 3 story home w/ beautiful wetland views. Eat-in kitchen w/ stainless steel appliances & sliding glass door leading to the deck. Open living room/dining room combination. Large Master Bedroom suite w/ full wall of closets & private bath. Convenient 2nd floor laundry. Lower level can be used as a family room, home office, bedroom, exercise room & more. Attached 2-car garage w/ room for storage. Low association fees. Dead-end street so no drive-through traffic. Symphony Meadows has basketball courts, a quaint gazebo, a playground, beautiful views of nature & ponds, and is just steps away from the Millennium Trail. Close to major highways, shopping, dining, and all conveniences. This one won't last!
Location
State IL
County Lake
Rooms
Basement English
Interior
Interior Features Second Floor Laundry
Heating Natural Gas, Forced Air
Cooling Central Air
Fireplace N
Appliance Range, Microwave, Dishwasher, Refrigerator, Washer, Dryer, Disposal, Stainless Steel Appliance(s)
Laundry Gas Dryer Hookup
Exterior
Exterior Feature Balcony
Parking Features Attached
Garage Spaces 2.0
Community Features Park
View Y/N true
Building
Lot Description Common Grounds
Sewer Public Sewer
Water Public
New Construction false
Schools
Elementary Schools Robert Crown Elementary School
Middle Schools Matthews Middle School
High Schools Wauconda Comm High School
School District 118, 118, 118
Others
Pets Allowed Cats OK, Dogs OK
HOA Fee Include Insurance,Lawn Care,Snow Removal
Ownership Fee Simple w/ HO Assn.
Special Listing Condition None
Read Less
© 2025 Listings courtesy of MRED as distributed by MLS GRID. All Rights Reserved.
Bought with Kelly Kozil • Coldwell Banker Realty



