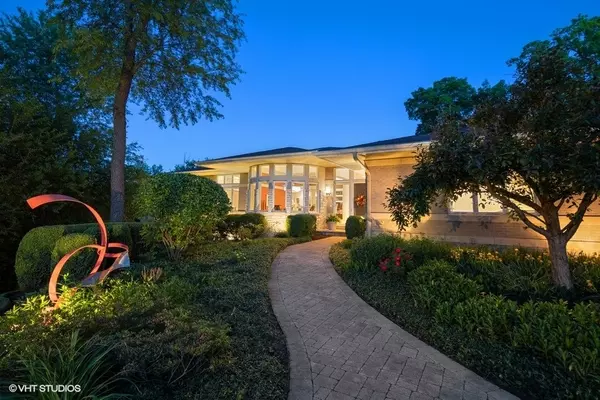For more information regarding the value of a property, please contact us for a free consultation.
6917 Inverway Drive Lakewood, IL 60014
Want to know what your home might be worth? Contact us for a FREE valuation!

Our team is ready to help you sell your home for the highest possible price ASAP
Key Details
Sold Price $1,350,000
Property Type Single Family Home
Sub Type Detached Single
Listing Status Sold
Purchase Type For Sale
Square Footage 7,519 sqft
Price per Sqft $179
Subdivision Turnberry
MLS Listing ID 11124537
Sold Date 03/02/22
Style Prairie
Bedrooms 4
Full Baths 3
Half Baths 2
Year Built 2008
Annual Tax Amount $14,403
Tax Year 2020
Lot Size 1.050 Acres
Lot Dimensions 384X140X31X31X351X56
Property Description
Life is meant to be lived beautifully in this artistic and architecturally refreshing estate. This one-of-a-kind home is enjoyable, bright and timeless. Built with rolling landscape in mind, this walk-out ranch has so much to offer and is done with the greatest quality, intention and perception. The home is situated on 1.25 acres in a tranquil and reflective setting with scenic views of gardens and lush landscape. Open concept floor plan with volume and curved scheme is patterned throughout the residence. Highest value in finishes can be found in each room from floor to ceiling. Superior woodwork and craftsmanship are in the custom details that are exclusive to this home. Curb appeal offers mystique and an air of solitude. A grand entry with custom doorway welcomes and transports you into a living sculpture. Form and function intoxicate with the flow and placement of the interior surroundings. Entering the foyer you see a formal dining room to your left and a spacious great room with a wall of windows bringing the outside in from the southern exposure. Large closets, built-in cabinetry, built-in desks and counter space are fashioned for multiple uses. The master suite offers spa like serenity and impressive views. An inlaid scissors staircase takes you to the walkout lower level which is designed with entertainment in mind. A full second kitchen/bar is the focal point that achieves the festive atmosphere for the open concept which includes game zone and movie theater. Bedrooms, surrounding sitting/TV area and recreation room provide multiple vistas of the slopes and terrain. Irreplaceable and exceptional
Location
State IL
County Mc Henry
Rooms
Basement Walkout
Interior
Interior Features Vaulted/Cathedral Ceilings, Skylight(s), Bar-Wet, Hardwood Floors, Heated Floors, First Floor Laundry
Heating Natural Gas, Forced Air, Steam, Radiant, Sep Heating Systems - 2+, Zoned
Cooling Zoned
Fireplaces Number 3
Fireplaces Type Wood Burning, Gas Log, Gas Starter
Fireplace Y
Appliance Double Oven, Range, Microwave, Dishwasher, High End Refrigerator, Bar Fridge, Washer, Dryer, Disposal, Stainless Steel Appliance(s), Wine Refrigerator
Exterior
Exterior Feature Patio, Porch Screened
Parking Features Attached
Garage Spaces 3.0
View Y/N true
Roof Type Shake
Building
Lot Description Cul-De-Sac, Landscaped, Wooded
Story 1 Story
Sewer Public Sewer
Water Public
New Construction false
Schools
School District 47, 47, 15
Others
HOA Fee Include Other
Ownership Fee Simple
Special Listing Condition None
Read Less
© 2024 Listings courtesy of MRED as distributed by MLS GRID. All Rights Reserved.
Bought with Sangeeta Kapoor • Coldwell Banker Realty



