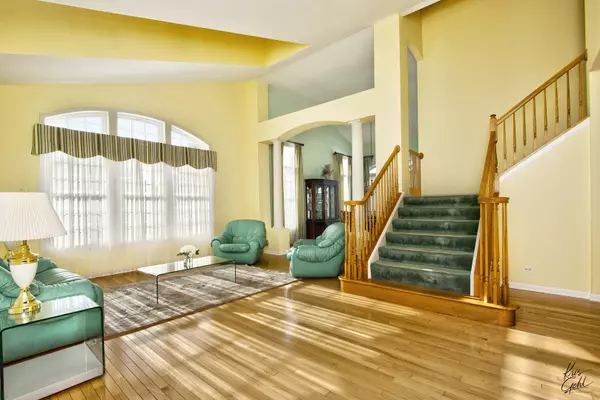For more information regarding the value of a property, please contact us for a free consultation.
17 DEERFIELD Drive Hawthorn Woods, IL 60047
Want to know what your home might be worth? Contact us for a FREE valuation!

Our team is ready to help you sell your home for the highest possible price ASAP
Key Details
Sold Price $630,000
Property Type Single Family Home
Sub Type Detached Single
Listing Status Sold
Purchase Type For Sale
Square Footage 3,664 sqft
Price per Sqft $171
Subdivision The Summit
MLS Listing ID 11295659
Sold Date 03/11/22
Style Colonial
Bedrooms 4
Full Baths 2
Half Baths 1
HOA Fees $39/ann
Year Built 2002
Tax Year 2020
Lot Size 0.700 Acres
Lot Dimensions 228X172X204X118
Property Description
Move Right into this Beautiful & Sunny Home w/ 2 Story Foyer; Honey Oak Hardwood Floors; Formal Arched & Columned Entry to the Dining Room; Gourmet Kitchen with 42" Oak Cabinets, Granite Counter Tops, Large Pantry; Master Suite Features Volume Tray Ceilings w/ Whirlpool & Shower; Home Outfitted with Double Hung Energy Efficient Windows(2019); 4" Wide Staircases throughout; Unfinished Basement w/ Rough-in Plumbing; Entertain Guests in a private backyard setting with Brick Patio and Professionally Landscaped Lawn w/ Sprinkler System; Newer Insulated Garage & Garage Door (2019); Security System; Close to park/pool; Award Winning Stevenson High School District!!! (2020 Property Taxes $16,385)
Location
State IL
County Lake
Community Lake
Rooms
Basement Full, English
Interior
Interior Features Vaulted/Cathedral Ceilings, First Floor Laundry
Heating Natural Gas, Forced Air, Sep Heating Systems - 2+
Cooling Central Air
Fireplaces Number 1
Fireplaces Type Wood Burning, Gas Starter
Fireplace Y
Appliance Double Oven, Microwave, Dishwasher, Disposal
Laundry In Unit
Exterior
Exterior Feature Patio
Parking Features Attached
Garage Spaces 3.0
View Y/N true
Roof Type Asphalt
Building
Story 2 Stories
Foundation Concrete Perimeter
Sewer Public Sewer
Water Private Well
New Construction false
Schools
Elementary Schools Fremont Elementary School
Middle Schools Fremont Middle School
High Schools Adlai E Stevenson High School
School District 79, 79, 125
Others
HOA Fee Include None
Ownership Fee Simple
Special Listing Condition None
Read Less
© 2025 Listings courtesy of MRED as distributed by MLS GRID. All Rights Reserved.
Bought with Glenn Rickel • Redfin Corporation



