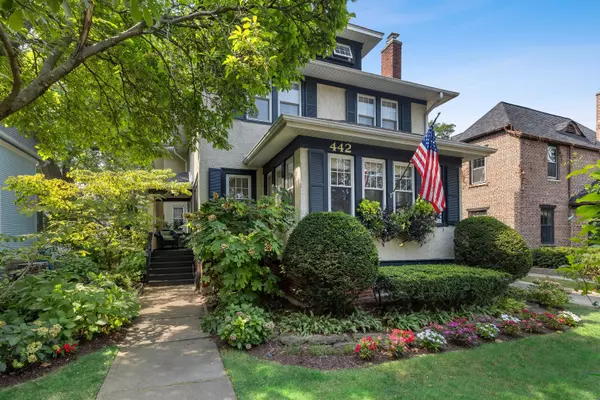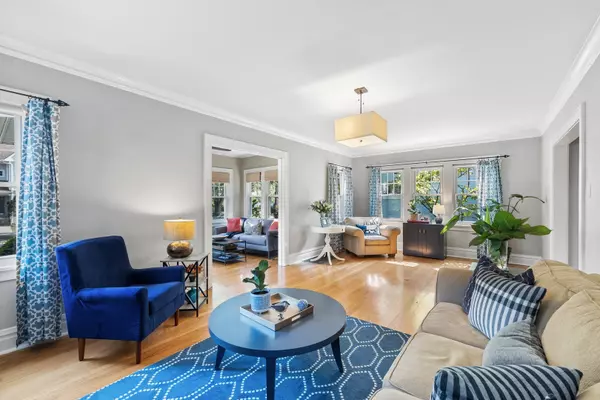For more information regarding the value of a property, please contact us for a free consultation.
442 N Waiola Avenue La Grange Park, IL 60526
Want to know what your home might be worth? Contact us for a FREE valuation!

Our team is ready to help you sell your home for the highest possible price ASAP
Key Details
Sold Price $750,000
Property Type Single Family Home
Sub Type Detached Single
Listing Status Sold
Purchase Type For Sale
Square Footage 3,128 sqft
Price per Sqft $239
Subdivision Harding Woods
MLS Listing ID 11317873
Sold Date 03/14/22
Style Traditional
Bedrooms 4
Full Baths 2
Half Baths 2
Year Built 1922
Annual Tax Amount $17,387
Tax Year 2020
Lot Size 6,651 Sqft
Lot Dimensions 50X133
Property Description
Unbeatable Location! Conveniently situated in La Grange Park's desirable Harding Woods neighborhood, this traditional 4 BR/2.2BA home with timeless curb appeal is in walking distance to award winning schools, parks, bike trails, library, the Metra train and vibrant downtown La Grange. Gracious foyer welcomes you into this sun-drenched home freshly painted in neutral colors with hardwood flooring throughout. Enjoy the spacious living room with charming fireplace and built-in shelving or relax in the adjacent sunroom overlooking the beautiful treelined street. The separate, formal dining room leads right into the family room, breakfast area and kitchen expansion. The kitchen boasts newly painted white cabinetry, additional breakfast bar, stainless appliances and separate workspace or study nook. A powder room and oversized mudroom with tons of cabinetry complete the first floor. Find three generous sized bedrooms on the second floor along with an updated hall bath and a large en-suite bathroom with double sink vanity & large walk-in shower with bench that is connected to the primary bedroom. Walk up to the third floor and you'll find a bright bonus space with two skylight windows that could be used as a 4th bedroom or home office. Additional living space including rec area, office area, half bath, and laundry/utility room can be found in the basement complete with newer flooring. Entertain outdoors on your large paver patio surrounded by lush landscaping. Other features include new hot water heater (2021), new sump pumps (2020), ALL original windows have been replaced, detached two car garage rebuilt in 2012 and loads of storage. Move right in to this warm, inviting home that is perfect for entertaining family and friends!
Location
State IL
County Cook
Community Curbs, Sidewalks, Street Lights, Street Paved
Rooms
Basement Partial
Interior
Interior Features Vaulted/Cathedral Ceilings, Skylight(s), Hardwood Floors, Built-in Features, Walk-In Closet(s), Bookcases, Open Floorplan, Granite Counters, Separate Dining Room
Heating Natural Gas
Cooling Central Air, Window/Wall Unit - 1
Fireplaces Number 1
Fireplaces Type Gas Log, Gas Starter
Fireplace Y
Appliance Range, Microwave, Dishwasher, Refrigerator, Washer, Dryer, Stainless Steel Appliance(s)
Laundry Sink
Exterior
Exterior Feature Porch, Brick Paver Patio
Parking Features Detached
Garage Spaces 2.0
View Y/N true
Roof Type Asphalt
Building
Lot Description Landscaped
Story 2 Stories
Sewer Public Sewer
Water Lake Michigan
New Construction false
Schools
Elementary Schools Ogden Ave Elementary School
Middle Schools Park Junior High School
High Schools Lyons Twp High School
School District 102, 102, 204
Others
HOA Fee Include None
Ownership Fee Simple
Special Listing Condition None
Read Less
© 2025 Listings courtesy of MRED as distributed by MLS GRID. All Rights Reserved.
Bought with Patrick Cogan • Berkshire Hathaway HomeServices Chicago



