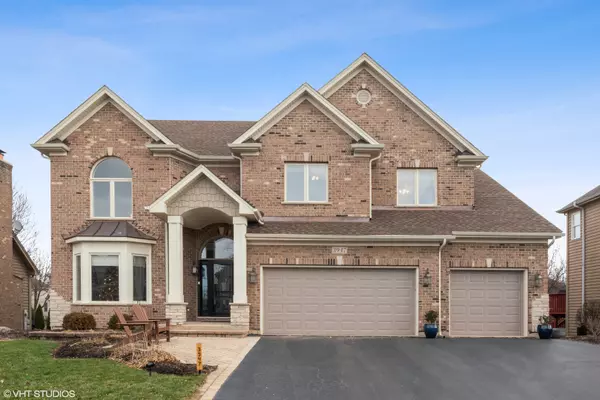For more information regarding the value of a property, please contact us for a free consultation.
3947 Bluejay Lane Naperville, IL 60564
Want to know what your home might be worth? Contact us for a FREE valuation!

Our team is ready to help you sell your home for the highest possible price ASAP
Key Details
Sold Price $750,000
Property Type Single Family Home
Sub Type Detached Single
Listing Status Sold
Purchase Type For Sale
Square Footage 3,737 sqft
Price per Sqft $200
Subdivision Tall Grass
MLS Listing ID 11287469
Sold Date 03/15/22
Bedrooms 4
Full Baths 5
HOA Fees $61/ann
Year Built 2002
Annual Tax Amount $15,245
Tax Year 2020
Lot Size 9,583 Sqft
Lot Dimensions 9750
Property Description
SEVERAL OFFERS RECEIVED, THE SELLERS ARE TAKING JUST TODAY TO REVIEW ALL OF THEM,NO MORE SHOWINGS ARE ALLOWED. SPACIOUS UPDATED TWO STORY HOME IN TALL GRASS. INTERIOR LOT ON QUIET TREED STREET. VOLUME CEILINGS ON BOTH LEVELS, RECESSED LIGHTING. HARDWOOD FLOORING, STAINLESS KITCHEN WITH BRUKER CABINETS AND GRANITE COUNTER TOPS. MAIN FLOOR HAS OFFICE WITH FULL BATH ADJACENT. (PERFECT INLAW ARRANGEMENT.) CUSTOM MILL WORK. BEAUTIFUL 2 STORY FAMILY ROOM WITH SOARING BRICK FIREPLACE, HARDWOOD FLOORS AND CATWALK OVERLOOK. 2ND FLOOR FEATURES MASTER SUITE WITH FULL BATH, HUGE WALK IN CLOSET, COFFERED CEILIINGS. 3 GENEROUS BEDROOMS AND 2ND FLOOR LAUNDRY. FULL QUALITY FINISHED BASEMENT WITH 2ND OFFICE, BEDROOM AND FULL BATH, CUSTOM BAR AND WINE CLOSET. WORK OUT ROOM AND FAMIY ROOM AREAS. EXTERIOR HAS INGROUND SPRINKLER. 3 CAR ATTACHED GARAGE. PLEASE SEE OTHER INFO FOR COMPLETE LIST OF RECENT IMPROVEMENTS. YOU WILL BE IMPRESSED.
Location
State IL
County Will
Community Clubhouse, Park, Pool, Tennis Court(S), Lake, Curbs
Rooms
Basement Full, English
Interior
Interior Features Vaulted/Cathedral Ceilings, Bar-Wet, Second Floor Laundry, First Floor Full Bath
Heating Natural Gas, Forced Air, Zoned
Cooling Central Air, Zoned
Fireplaces Number 1
Fireplaces Type Gas Log
Fireplace Y
Appliance Range, Dishwasher, Disposal
Exterior
Exterior Feature Deck
Parking Features Attached
Garage Spaces 3.0
View Y/N true
Building
Lot Description Landscaped
Story 2 Stories
Sewer Public Sewer
Water Lake Michigan
New Construction false
Schools
Elementary Schools Fry Elementary School
Middle Schools Scullen Middle School
High Schools Waubonsie Valley High School
School District 204, 204, 204
Others
HOA Fee Include Clubhouse, Pool
Ownership Fee Simple w/ HO Assn.
Special Listing Condition None
Read Less
© 2024 Listings courtesy of MRED as distributed by MLS GRID. All Rights Reserved.
Bought with Alen Husidic • Fulton Grace Realty
GET MORE INFORMATION




