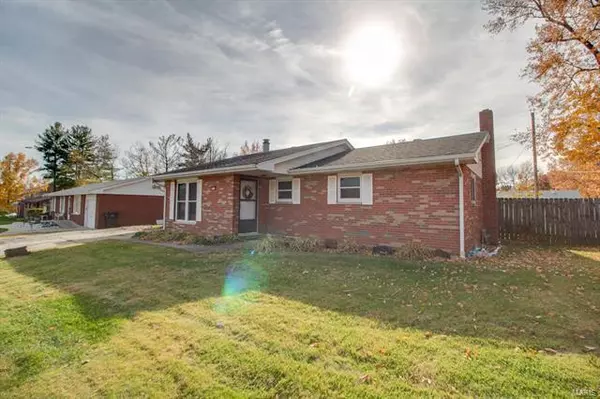For more information regarding the value of a property, please contact us for a free consultation.
5312 Englewood Drive Godfrey, IL 62035
Want to know what your home might be worth? Contact us for a FREE valuation!

Our team is ready to help you sell your home for the highest possible price ASAP
Key Details
Sold Price $137,000
Property Type Single Family Home
Sub Type Detached Single
Listing Status Sold
Purchase Type For Sale
Square Footage 1,102 sqft
Price per Sqft $124
Subdivision Lakewood Estates Add
MLS Listing ID 11287565
Sold Date 03/18/22
Style Ranch
Bedrooms 3
Full Baths 2
Year Built 1965
Annual Tax Amount $1,978
Tax Year 2020
Lot Size 8,058 Sqft
Lot Dimensions 70X115
Property Description
Back on the market at no fault of sellers. Buyer financing fell through. This brick home in Godfrey has 3 bedrooms, 2 full baths, 2 fireplaces (woodburning in the livingroom and gas downstairs), partially finished basement with tons of storage space, above ground pool with a deck, large covered patio, fenced yard, attached garage, and a shed with electricity. Double closets in all three bedrooms. Many of the light fixtures are updated/new, as well as the basement ceiling. An island in the kitchen can be moved anywhere to accommodate your dining table. Appliances stay. Newer items include A/C in 2016, furnace in 2014, pool in 2018, pool pump in August 2021, and vinyl plank flooring in 2021. Garage door opener less than 3 years old. Yes! There is even hardwood floors under that vinyl plank in the livingroom, hall, and all 3 bedrooms! All of your boxes will be checked with this freshly painted home! Schedule a private tour to see it today!
Location
State IL
County Madison
Rooms
Basement Full
Interior
Heating Natural Gas
Cooling Electric
Fireplaces Number 2
Fireplaces Type Wood Burning, Gas Log
Fireplace Y
Appliance Refrigerator
Exterior
Exterior Feature Deck
Parking Features Attached
Garage Spaces 1.0
Community Features Pool
View Y/N true
Building
Lot Description Fenced Yard
Story 1 Story
Water Public
New Construction false
Schools
Elementary Schools Alton Dist 11
Middle Schools Alton Dist 11
High Schools Alton
School District 11, 11, 11
Others
Special Listing Condition None
Read Less
© 2025 Listings courtesy of MRED as distributed by MLS GRID. All Rights Reserved.
Bought with Non Member • NON MEMBER



