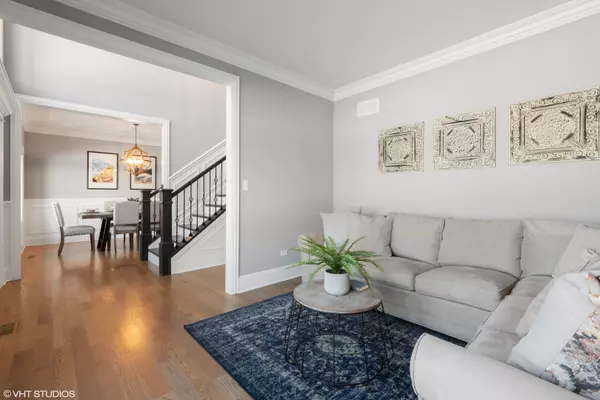For more information regarding the value of a property, please contact us for a free consultation.
19940 Berkshire Drive Mokena, IL 60448
Want to know what your home might be worth? Contact us for a FREE valuation!

Our team is ready to help you sell your home for the highest possible price ASAP
Key Details
Sold Price $650,000
Property Type Single Family Home
Sub Type Detached Single
Listing Status Sold
Purchase Type For Sale
Square Footage 3,350 sqft
Price per Sqft $194
Subdivision Foxborough Estates
MLS Listing ID 11326771
Sold Date 03/22/22
Style Traditional
Bedrooms 4
Full Baths 3
Half Baths 1
HOA Fees $25/ann
Year Built 2020
Annual Tax Amount $10,073
Tax Year 2020
Lot Size 0.330 Acres
Lot Dimensions 121X159X106X127
Property Description
Gorgeous 2-story home located in sought after Foxborough Estates! Masterfully crafted 4 bedroom, 3 1/2 bath home with upgrades galore including mature landscaping, stamped concrete patio, sprinklers and fenced yard. Modern kitchen with gleaming white cabinetry, contrasting island, quartz countertops, stainless appliances including 2 ovens and walk-in pantry. Adjacent mudroom/laundry with backyard and garage access. Nicely designed open floor plan with main level hardwoods, office, and impressive millwork on entryway and dining walls. Beautiful family room with 2-story fireplace and open wrought iron staircase. The overlooking walkway leads to 4 spacious bedrooms. Spa-inspired primary suite takes pampering to new heights with soaker tub, flanked with dual vanities and separate walk-in shower w/body sprays. All this, and a massive closet complete with lit dressing area and head-to-toe glamour mirror. 3 remaining bedrooms upstairs, one including an additional ensuite. Recent upgrades include remote control window treatments in kitchen and 2-story family room. Full basement for expansion and storage! Award winning New Lenox and Lincoln-Way schools and convenient to expressways including I-80 & I-355.
Location
State IL
County Will
Community Park, Lake, Curbs, Sidewalks, Street Lights, Street Paved
Rooms
Basement Full
Interior
Interior Features Vaulted/Cathedral Ceilings, Hardwood Floors, First Floor Laundry, Walk-In Closet(s)
Heating Natural Gas, Forced Air, Sep Heating Systems - 2+
Cooling Central Air, Zoned
Fireplaces Number 1
Fireplaces Type Heatilator
Fireplace Y
Appliance Double Oven, Range, Microwave, Dishwasher, High End Refrigerator, Stainless Steel Appliance(s), Range Hood
Laundry Gas Dryer Hookup, In Unit, Sink
Exterior
Exterior Feature Patio, Porch, Stamped Concrete Patio
Parking Features Attached
Garage Spaces 3.0
View Y/N true
Roof Type Asphalt
Building
Lot Description Corner Lot, Cul-De-Sac, Fenced Yard, Landscaped, Sidewalks, Streetlights
Story 2 Stories
Foundation Concrete Perimeter
Sewer Public Sewer
Water Lake Michigan
New Construction false
Schools
Elementary Schools Spencer Point Elementary School
Middle Schools Alex M Martino Junior High Schoo
High Schools Lincoln-Way Central High School
School District 122, 122, 210
Others
HOA Fee Include Insurance, Other
Ownership Fee Simple w/ HO Assn.
Special Listing Condition None
Read Less
© 2025 Listings courtesy of MRED as distributed by MLS GRID. All Rights Reserved.
Bought with Kevin Kitching • Better Homes & Gardens Real Estate



