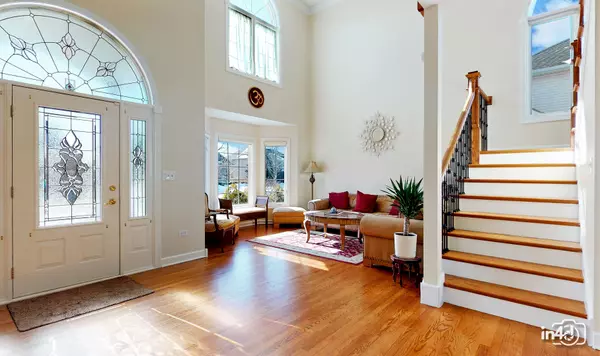For more information regarding the value of a property, please contact us for a free consultation.
3827 Junebreeze Lane Naperville, IL 60564
Want to know what your home might be worth? Contact us for a FREE valuation!

Our team is ready to help you sell your home for the highest possible price ASAP
Key Details
Sold Price $730,000
Property Type Single Family Home
Sub Type Detached Single
Listing Status Sold
Purchase Type For Sale
Square Footage 3,890 sqft
Price per Sqft $187
Subdivision Tall Grass
MLS Listing ID 11320493
Sold Date 03/23/22
Bedrooms 5
Full Baths 4
HOA Fees $60/ann
Year Built 2003
Annual Tax Amount $13,182
Tax Year 2020
Lot Size 10,018 Sqft
Lot Dimensions 79X125
Property Description
Accepted contract no more showings! Step into this GORGEOUS former builder spec home that has been meticulously maintained and offers 3890 sq ft of finished living space + 1854 sq ft of unfinished basement! As soon as you enter this home you are in awe of the expansive, welcoming layout and grand foyer. The chef's kitchen will be the gathering point for all get togethers with it's oversized, custom built granite island, cherry cabinets and stainless steel appliances. The impressive two-story family room with stone fireplace extending from floor to ceiling and wall of windows is sure to please. This home features a main floor office/bedroom with full bathroom which is ideal for related living. Second floor offers a loft area, 4 large bedrooms, 3 full baths and a convenient laundry room. Master Bath has a whirlpool tub, walk in shower and large walk in closet. Jr Suite down it's own hallway features a full bathroom. Basement is full and waiting for your finishing touches with rough in for a bathroom. Must see to appreciate. Pride of ownership shows. Recent Updates include: New roof (2019), new hardwood floors on main level, new carpet in upstairs bedrooms, Staircase & railing replaced (2018), Sump pump, battery & wifi unit (2018), Aluminum fence (2018), Dishwasher & range hood (2018), front & back Lanscaping & expansive patio (2019), Driveway resurfaced (2020), 70 Gallon hot water heater with expansion tank (2020), Ejector Pump (2021). Community offers tennis courts, access to party room and zero depth pool with slide. Award winning 204 schools. Don't wait, this one won't last!
Location
State IL
County Will
Community Clubhouse, Park, Pool, Tennis Court(S), Sidewalks, Street Lights
Rooms
Basement Full
Interior
Interior Features Vaulted/Cathedral Ceilings, Hardwood Floors, In-Law Arrangement, Second Floor Laundry, First Floor Full Bath
Heating Natural Gas, Forced Air
Cooling Central Air, Zoned
Fireplaces Number 1
Fireplaces Type Attached Fireplace Doors/Screen, Gas Log, Gas Starter
Fireplace Y
Appliance Double Oven, Microwave, Dishwasher, Refrigerator, Washer, Dryer, Disposal, Stainless Steel Appliance(s), Cooktop, Built-In Oven, Range Hood
Laundry Gas Dryer Hookup
Exterior
Exterior Feature Patio, Brick Paver Patio, Storms/Screens
Parking Features Attached
Garage Spaces 3.0
View Y/N true
Roof Type Asphalt
Building
Lot Description Fenced Yard
Story 2 Stories
Foundation Concrete Perimeter
Sewer Public Sewer
Water Public
New Construction false
Schools
Elementary Schools Fry Elementary School
Middle Schools Scullen Middle School
High Schools Waubonsie Valley High School
School District 204, 204, 204
Others
HOA Fee Include Clubhouse, Pool
Ownership Fee Simple w/ HO Assn.
Special Listing Condition None
Read Less
© 2024 Listings courtesy of MRED as distributed by MLS GRID. All Rights Reserved.
Bought with Yifang Lu • Yifang Lu
GET MORE INFORMATION




