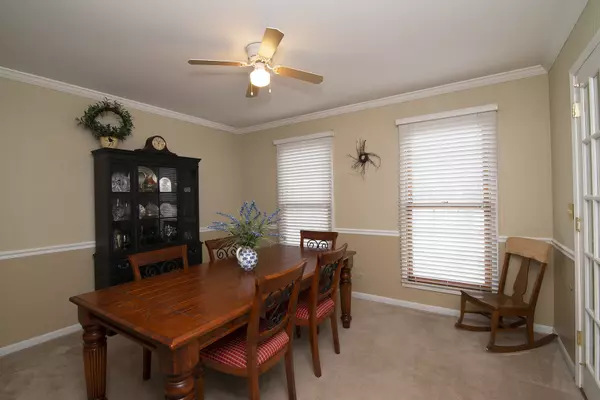For more information regarding the value of a property, please contact us for a free consultation.
1040 Stewart Avenue Elgin, IL 60120
Want to know what your home might be worth? Contact us for a FREE valuation!

Our team is ready to help you sell your home for the highest possible price ASAP
Key Details
Sold Price $350,000
Property Type Single Family Home
Sub Type Detached Single
Listing Status Sold
Purchase Type For Sale
Square Footage 2,261 sqft
Price per Sqft $154
Subdivision Cobblers Crossing
MLS Listing ID 11326492
Sold Date 03/28/22
Bedrooms 4
Full Baths 2
Half Baths 1
Year Built 1993
Annual Tax Amount $6,558
Tax Year 2020
Lot Dimensions 71X116X85.29X121.11
Property Description
****MULTIPLE OFFERS HAVE BEEN RECEIVED, HIGHEST AND BEST DUE BY 10 AM SUNDAY THE 20TH OF FEBRUARY****This Cobbler's Crossing Large four bedroom home is a SMOKIN DEAL! Hurry over to see this flexible floor plan that is perfect for today's work and learn from home environments! First floor features a living room, dining room and cozy family room. If your don't need a fancy dining room it would make a great den as it has glass french doors and a hall door for your zoom and conference calls! Huge eat in kitchen with beautiful Newer (2019 and 2021) stainless steel appliances! Handy first floor laundry with a utility sink too! Step out to your patio from the kitchen or let you dog out thru the doggy door straight into the dog run! Upstairs you have 4 large bedrooms, Master retreat features vaulted ceilings, huge walk in closet and a beautifully updated en suite with dual solid surface sinks, over sized soaking tub and separate large shower as well as vinyl waterproof floors! The full basement offers an awesome surprise as it has already been framed which in today's material pricing and scarcity of supplies is a huge bonus! Garage is nice and spacious with a new garage door too! A few other great surprises are roof, siding, gutters and soffits were all replaced in 2021! Hot water heater new in 2021. Carpet on the stairs and upstairs landing new in 2018. Seller is leaving their ring doorbell and nest thermostat for you to enjoy! Window over the kitchen sink was installed in 2021 also! So much to enjoy here with quick access to expressway, main avenues, schools both public and private as well as the Metra for those still commuting to work! Schedule your showing today!
Location
State IL
County Cook
Community Curbs, Sidewalks, Street Lights, Street Paved
Rooms
Basement Full
Interior
Interior Features First Floor Laundry, Walk-In Closet(s)
Heating Natural Gas, Forced Air
Cooling Central Air
Fireplace N
Appliance Range, Microwave, Dishwasher, Refrigerator, Washer, Dryer, Disposal, Stainless Steel Appliance(s)
Laundry In Unit, Sink
Exterior
Exterior Feature Patio
Parking Features Attached
Garage Spaces 2.0
View Y/N true
Roof Type Asphalt
Building
Story 2 Stories
Sewer Public Sewer
Water Lake Michigan
New Construction false
Schools
School District 46, 46, 46
Others
HOA Fee Include None
Ownership Fee Simple w/ HO Assn.
Special Listing Condition None
Read Less
© 2024 Listings courtesy of MRED as distributed by MLS GRID. All Rights Reserved.
Bought with Amanda Hillock • Weichert, Realtors - All Pro
GET MORE INFORMATION




