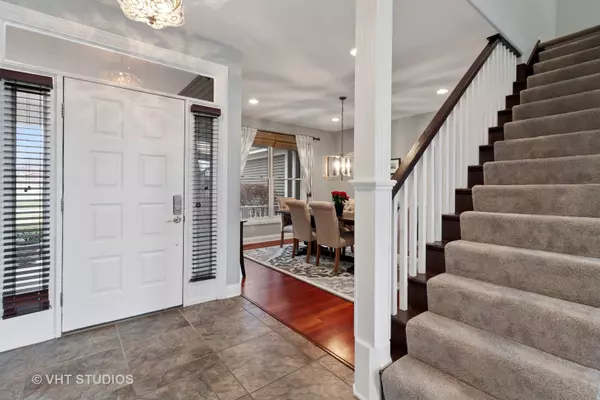For more information regarding the value of a property, please contact us for a free consultation.
8504 Trevino Way Lakewood, IL 60014
Want to know what your home might be worth? Contact us for a FREE valuation!

Our team is ready to help you sell your home for the highest possible price ASAP
Key Details
Sold Price $685,000
Property Type Single Family Home
Sub Type Detached Single
Listing Status Sold
Purchase Type For Sale
Square Footage 5,508 sqft
Price per Sqft $124
Subdivision Turnberry
MLS Listing ID 11278077
Sold Date 03/30/22
Style Traditional
Bedrooms 5
Full Baths 4
Half Baths 1
Year Built 1998
Annual Tax Amount $13,345
Tax Year 2020
Lot Dimensions 86X199X173X231
Property Description
Stunning 5,300++ Square Foot 5 Bedroom 4.5 Bath Home Is Situated On One Of The Finest Lots In The Fairways Of Turnberry Subdivision All While Offering Gorgeous Views Of Redtail Golf Course and Pond. If you love relaxing and entertaining you will be sure to enjoy that from your large trex deck with rain catcher and photo cell lighting overlooking your professional landscaped yard with a 25,000 gallon saltwater in-ground pebble teck pool.....A perfect Oasis! As you make your way inside you will be greeted by the welcoming foyer. Off to the right you will find the much needed in-home office with pretty glass French doors and to the right is the entertaining sized dining room. Straight ahead is a 2 story family room with floor to ceiling brick fireplace along with floor to ceiling windows all taking in the backyard paradise. The Gourmet kitchen Is a "Chefs Delight" with an abundance of custom cabinets and granite countertops including a breakfast bar plus island with a 5 burner cooktop and high end stainless steel appliances including 2 built-in ovens . Adjacent to the kitchen is the large "Gazebo" like eating area where you can enjoy your meals while taking in the beautiful views of the 6th hole fairway and pond. There is a sliding door opening to the deck with stairs that lead to the patio below and the pool making the best of Backyard entertaining. Finishing off this 1st floor is a Powder room, laundry room and the master suite that's just built for relaxing. In here, you will find a "Gazebo" like sitting room with its own deck. Sit back and unwind here with all the breathtaking views or take a relaxing soak in the whirlpool tub in the luxurious master bath that is complete with a separate shower, dual sink vanities and large circular walk-thru closet...truly fit for a King or Queen! Upstairs are 3 very generous bedroom's one with a private bath and the other two with Jack&Jill bath. The walk-out basement features a large bar that opens to the 32x20 rec room with surround sound theatre system, pretty stoned fireplace with doors to patio and pool. Adjacent to the rec room is a bay window making for a great sitting room where you can relax and enjoy the view overlooking the pool and covered patio. We are not done yet, there is a fully equipped 2nd kitchen, so convenient to entertain friends or family or what a perfect in-law suite with the adjacent 5th bedroom along with a full bath with shower. Finishing off this beauty is a storage room with 2nd washer and dryer and a 3 car attached garage! Come Make This House Your Dream Home Today!
Location
State IL
County Mc Henry
Community Pool, Lake, Curbs, Street Paved
Rooms
Basement Full, Walkout
Interior
Interior Features Vaulted/Cathedral Ceilings, Bar-Dry, Hardwood Floors, First Floor Bedroom, In-Law Arrangement, First Floor Laundry, First Floor Full Bath, Walk-In Closet(s), Separate Dining Room, Some Wall-To-Wall Cp
Heating Natural Gas, Forced Air
Cooling Central Air
Fireplaces Number 2
Fireplaces Type Wood Burning, Gas Log, Gas Starter
Fireplace Y
Appliance Double Oven, Microwave, Dishwasher, High End Refrigerator, Washer, Dryer, Disposal, Stainless Steel Appliance(s), Water Softener Owned, Other
Laundry Multiple Locations, Sink
Exterior
Exterior Feature Deck, Patio, In Ground Pool, Outdoor Grill, Invisible Fence
Parking Features Attached
Garage Spaces 3.0
Pool in ground pool
View Y/N true
Roof Type Asphalt
Building
Lot Description Golf Course Lot, Landscaped, Pond(s), Mature Trees
Story 2 Stories
Foundation Concrete Perimeter
Water Public
New Construction false
Schools
Elementary Schools West Elementary School
Middle Schools North Elementary School
High Schools Crystal Lake Central High School
School District 47, 47, 155
Others
HOA Fee Include None
Ownership Fee Simple
Special Listing Condition None
Read Less
© 2024 Listings courtesy of MRED as distributed by MLS GRID. All Rights Reserved.
Bought with Alice Picchi • Keller Williams Success Realty



