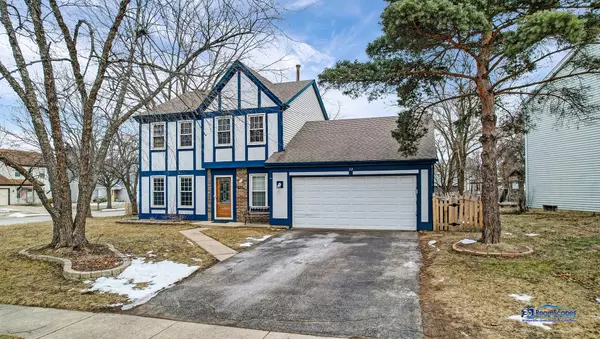For more information regarding the value of a property, please contact us for a free consultation.
50 S Windsor Place Mundelein, IL 60060
Want to know what your home might be worth? Contact us for a FREE valuation!

Our team is ready to help you sell your home for the highest possible price ASAP
Key Details
Sold Price $295,000
Property Type Single Family Home
Sub Type Detached Single
Listing Status Sold
Purchase Type For Sale
Square Footage 1,587 sqft
Price per Sqft $185
Subdivision Cambridge West
MLS Listing ID 11302718
Sold Date 03/31/22
Style Tudor
Bedrooms 3
Full Baths 1
Half Baths 1
Year Built 1983
Annual Tax Amount $7,552
Tax Year 2020
Lot Size 8,934 Sqft
Lot Dimensions 112X80
Property Description
You will fall in love with this warm and inviting Tudor home on a corner lot, in a fantastic subdivision with great schools. Great living room with newer wood laminate floor with a BONUS sitting area that could be an office or play area-lots of possibilities. Nice sized kitchen and SEPARATE dining room that leads to a LARGE DECK perfect for entertaining. ***New wood fence (2021) and raised vegetable/flower beds. Convenient 1st floor laundry. Large master bedroom with walk in closet. Washer & dryer (2010). Updates include paint, backsplash, sink, & faucet in kitchen (2017) Refrigerator (2016) & microwave (2018). New lighting in kitchen in living room (2017). Wood laminate flooring-living & dining, exterior paint and wood repairs (2018). New deck & wifi enabled access to garage (2019). New furnace & A/C (2021). Near parks, restaurants, with easy access to major roads & highways. View the Virtual 3D Tour to preview the home easily.
Location
State IL
County Lake
Community Park, Sidewalks, Street Lights, Street Paved
Rooms
Basement None
Interior
Interior Features Wood Laminate Floors, First Floor Laundry, Walk-In Closet(s), Some Carpeting, Separate Dining Room
Heating Natural Gas, Forced Air
Cooling Central Air
Fireplace N
Appliance Range, Microwave, Dishwasher, Refrigerator, Washer, Dryer
Laundry In Unit
Exterior
Exterior Feature Deck, Fire Pit
Parking Features Attached
Garage Spaces 2.0
View Y/N true
Roof Type Asphalt
Building
Lot Description Corner Lot, Fenced Yard
Story 2 Stories
Foundation Concrete Perimeter
Sewer Public Sewer
Water Lake Michigan
New Construction false
Schools
Middle Schools Hawthorn Middle School North
High Schools Vernon Hills High School
School District 73, 73, 128
Others
HOA Fee Include None
Ownership Fee Simple
Special Listing Condition None
Read Less
© 2025 Listings courtesy of MRED as distributed by MLS GRID. All Rights Reserved.
Bought with Adela Rus • Homesmart Connect LLC



