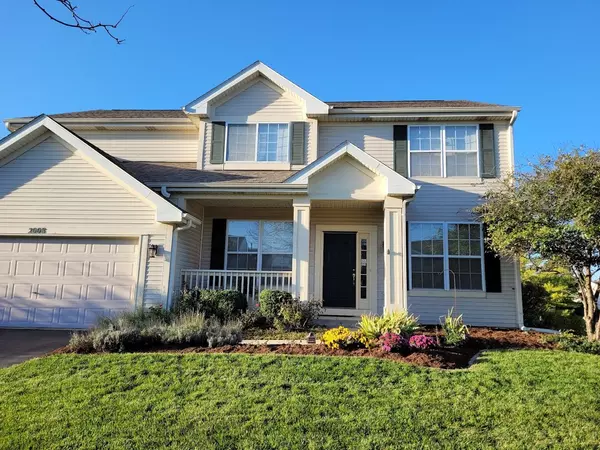For more information regarding the value of a property, please contact us for a free consultation.
2008 Olde Mill Lane Mchenry, IL 60050
Want to know what your home might be worth? Contact us for a FREE valuation!

Our team is ready to help you sell your home for the highest possible price ASAP
Key Details
Sold Price $370,000
Property Type Single Family Home
Sub Type Detached Single
Listing Status Sold
Purchase Type For Sale
Square Footage 3,825 sqft
Price per Sqft $96
Subdivision Olde Mill Ponds
MLS Listing ID 11326645
Sold Date 03/31/22
Bedrooms 5
Full Baths 2
Half Baths 1
HOA Fees $60/mo
Year Built 1998
Annual Tax Amount $8,351
Tax Year 2020
Lot Size 0.350 Acres
Lot Dimensions 50.1X156.5X70.4X153.6
Property Description
Welcome HOME to 2008 Olde Mill Lane that is located in sought-after Olde Mill Ponds Subdivision ~ Walk into this STUNNING home that features soaring cathedral ceilings, gleaming hardwood floors on the main level, 5 bedrooms (1 in the basement) 9' ceilings in formal dining room, living room/office, 2.5 baths, a sunroom drenched with sunlight, partially finished basement with a HUGE game room and kitchenette type area, a bedroom, extra space in the basement for storage, 3 car garage, ample amount of windows to let the natural sunlight in ~ A chef's dream kitchen with tons of counter space, an island, breakfast bar, plenty of room for a kitchen table, see through double-sided fireplace into the living room/kitchen to cozy up to, SS appliances, granite countertops, walk-in pantry ~ New carpet and padding upstairs and freshly painted ~ Picturesque professionally landscaped backyard with views of water, a beautiful stamped patio that is the perfect place to drink your morning coffee or sip on your favorite beverage to watch the gorgeous sunsets AND a fire pit ~ A great place to relax or entertain ~ The subdivision offers sidewalks, street lights, paved streets with curbs and gutters ~ Conveniently located near stores, restaurants, walking paths, near the 26 mile Prairie Bike Trail that runs the length of McHenry County from the Wisconsin border thru Algonquin ~ New carpet and padding upstairs 2022 ~ New roof in 2015 ~ New HVAC in 2016 ~ New hot water heater in 2021 ~ Family room windows replaced in 2016 ~ New washer 2021 ~ New dryer in 2018 ~ New microwave 2018 ~ New front storm door 2021 ~ Extra insulation blown into the attic ~ Invisible fence with a collar "AS-IS" ~ Home is in good shape but being sold "AS-IS"
Location
State IL
County Mc Henry
Community Lake, Curbs, Sidewalks, Street Lights
Rooms
Basement Full
Interior
Interior Features Vaulted/Cathedral Ceilings, Bar-Wet, Hardwood Floors, First Floor Laundry, Walk-In Closet(s), Ceiling - 9 Foot, Some Carpeting, Some Wood Floors, Granite Counters, Separate Dining Room
Heating Natural Gas, Forced Air
Cooling Central Air
Fireplaces Number 1
Fireplaces Type Double Sided, Gas Log
Fireplace Y
Appliance Range, Microwave, Dishwasher, Washer, Dryer, Disposal, Water Softener Owned
Laundry Gas Dryer Hookup
Exterior
Exterior Feature Patio, Storms/Screens, Fire Pit, Invisible Fence
Parking Features Attached
Garage Spaces 3.0
View Y/N true
Roof Type Asphalt
Building
Lot Description Landscaped, Pond(s), Water View, Fence-Invisible Pet
Story 2 Stories
Foundation Concrete Perimeter
Sewer Public Sewer
Water Public
New Construction false
Schools
Elementary Schools Hilltop Elementary School
Middle Schools Mchenry Middle School
High Schools Mchenry High School-Upper Campus
School District 15, 15, 156
Others
HOA Fee Include None
Ownership Fee Simple w/ HO Assn.
Special Listing Condition None
Read Less
© 2024 Listings courtesy of MRED as distributed by MLS GRID. All Rights Reserved.
Bought with Jan Bentall • Baird & Warner



