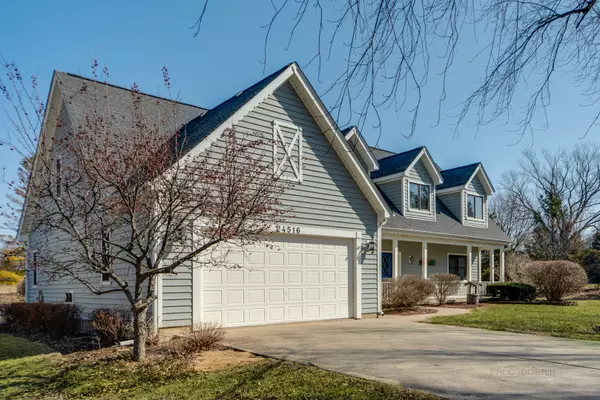For more information regarding the value of a property, please contact us for a free consultation.
24516 W Stonebridge W Drive Antioch, IL 60002
Want to know what your home might be worth? Contact us for a FREE valuation!

Our team is ready to help you sell your home for the highest possible price ASAP
Key Details
Sold Price $404,000
Property Type Single Family Home
Sub Type Detached Single
Listing Status Sold
Purchase Type For Sale
Square Footage 3,036 sqft
Price per Sqft $133
Subdivision Fairway Estates
MLS Listing ID 11350459
Sold Date 04/04/22
Style Contemporary
Bedrooms 4
Full Baths 2
Half Baths 1
HOA Fees $29/ann
Year Built 1992
Annual Tax Amount $9,742
Tax Year 2020
Lot Size 0.260 Acres
Lot Dimensions 86X131X80X162
Property Description
SPRING HAS SPRUNG AT THIS FANTASTIC GOLF COURSE HOME IN ANTIOCH! Located in the Antioch/Valley Ridge Golf Course Community, enjoy spectacular views of the 9th hole and a short walk to the clubhouse. This custom built contemporary home features vaulted ceilings, hardwood floors and wonderful open living space. A floor to ceiling fireplace frames the magnificent family room with sliding doors that open to a large deck where you can BBQ and sit around the firepit. White kitchen with granite, stainless appliances, breakfast bar and eating area. Large laundry/mudroom offers direct access to an oversize 2 car garage with epoxy flooring and a third tandem parking space that has built in storage cabinets. First floor primary suite with double sink vanity, shower & separate tub. The second floor offers two bedrooms, a second full bathroom and a huge bonus room that can be a bedroom/playroom/office/workout space. Loads of closets/storage, huge unfinished basement awaits your vision and plans. Recent updates include interior painting (2022), furnace (2020), Roof (2019), exterior cedar painted (2019). Sought after Emmons School District. This home is a 10+!
Location
State IL
County Lake
Community Curbs, Street Paved, Other
Rooms
Basement Full
Interior
Interior Features Vaulted/Cathedral Ceilings, Skylight(s), Hardwood Floors, First Floor Bedroom, First Floor Laundry, First Floor Full Bath
Heating Natural Gas, Forced Air
Cooling Central Air
Fireplaces Number 1
Fireplaces Type Wood Burning, Gas Log
Fireplace Y
Appliance Double Oven, Range, Dishwasher, Refrigerator, Washer, Dryer, Disposal
Exterior
Exterior Feature Deck, Porch, Storms/Screens
Parking Features Attached
Garage Spaces 2.5
View Y/N true
Roof Type Asphalt
Building
Lot Description Golf Course Lot, Landscaped
Story 2 Stories
Foundation Concrete Perimeter
Sewer Public Sewer
Water Public
New Construction false
Schools
Elementary Schools Emmons Grade School
Middle Schools Emmons Grade School
High Schools Antioch Community High School
School District 33, 33, 117
Others
HOA Fee Include Insurance
Ownership Fee Simple
Special Listing Condition None
Read Less
© 2025 Listings courtesy of MRED as distributed by MLS GRID. All Rights Reserved.
Bought with Larry Fales • RE/MAX Advantage Realty



