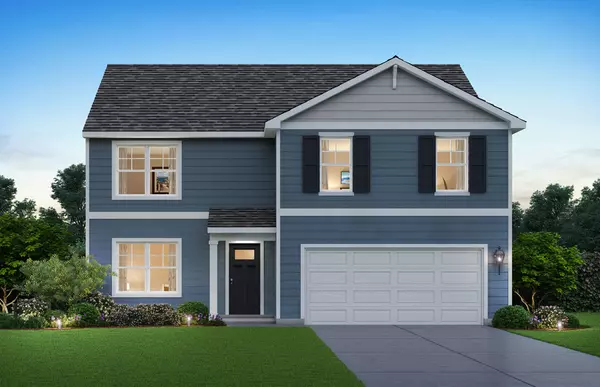For more information regarding the value of a property, please contact us for a free consultation.
509 Sequoia Court Oswego, IL 60543
Want to know what your home might be worth? Contact us for a FREE valuation!

Our team is ready to help you sell your home for the highest possible price ASAP
Key Details
Sold Price $420,390
Property Type Single Family Home
Sub Type Detached Single
Listing Status Sold
Purchase Type For Sale
Square Footage 2,600 sqft
Price per Sqft $161
Subdivision Ashcroft Place
MLS Listing ID 11308513
Sold Date 03/31/22
Style Other
Bedrooms 4
Full Baths 2
Half Baths 1
HOA Fees $37/ann
Year Built 2021
Tax Year 2020
Lot Size 0.415 Acres
Lot Dimensions 95X184
Property Description
SOLD BEFORE PRINT. PREMIER HENLEY MODEL, 2,600 square foot HOME on CUL-DE-SAC LOT! Features 4 bedrooms, 2.5 bathrooms and a LARGE 2-car garage. Soaring 9FT ceilings THRU-OUT main level! Front porch greets you prior to entering the home to an entry foyer featuring a large den/office space. Continue to the kitchen with a center island, designer cabinetry, QUARTZ countertops, Whirlpool stainless steel appliances, walk-in pantry and MORE! The rear of the home features the dining room, great room and an owners drop zone, an additional closet. 2nd level features EXPANSIVE primary suite with en-suite private bathroom and LARGE walk-in closet. Three additional grande bedrooms, 2nd full bathroom, storage and a BONUS LOFT/2nd LIVING ROOM! 2nd level convenient laundry room! The jaw dropping features continue outside with a covered porch, architectural roof shingles, brick accents, professional landscape that includes a fully sodded homesite. Photos of similar Henley model, this home ready for you in February! INCLUDES Smart Home Technology THRU-OUT! EXTENSIVE BUILDERS WARRANTY
Location
State IL
County Kendall
Community Park, Lake, Curbs, Sidewalks, Street Lights, Street Paved
Rooms
Basement Full
Interior
Interior Features Ceilings - 9 Foot
Heating Natural Gas, Forced Air
Cooling Central Air
Fireplace Y
Appliance Range, Microwave, Dishwasher, Disposal, Stainless Steel Appliance(s)
Laundry Gas Dryer Hookup
Exterior
Exterior Feature Porch
Parking Features Attached
Garage Spaces 2.0
View Y/N true
Roof Type Asphalt
Building
Lot Description Landscaped, Water View, Sidewalks
Story 2 Stories
Foundation Concrete Perimeter
Sewer Public Sewer
Water Public
New Construction true
Schools
Elementary Schools Southbury Elementary School
Middle Schools Traughber Junior High School
High Schools Oswego High School
School District 308, 308, 308
Others
HOA Fee Include Other
Ownership Fee Simple w/ HO Assn.
Special Listing Condition Home Warranty
Read Less
© 2024 Listings courtesy of MRED as distributed by MLS GRID. All Rights Reserved.
Bought with Non Member • NON MEMBER
GET MORE INFORMATION




