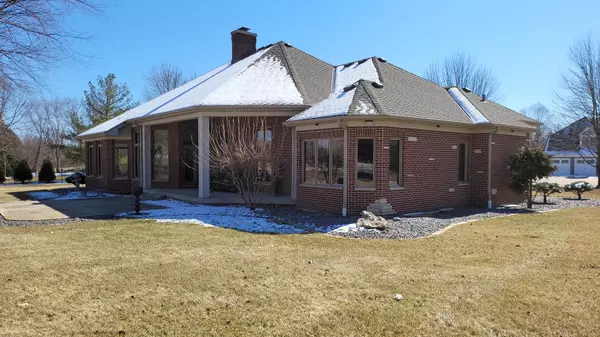For more information regarding the value of a property, please contact us for a free consultation.
2709 Sperry Court Batavia, IL 60510
Want to know what your home might be worth? Contact us for a FREE valuation!

Our team is ready to help you sell your home for the highest possible price ASAP
Key Details
Sold Price $683,000
Property Type Single Family Home
Sub Type Detached Single
Listing Status Sold
Purchase Type For Sale
Square Footage 2,853 sqft
Price per Sqft $239
Subdivision Weaver Landing
MLS Listing ID 11343935
Sold Date 04/04/22
Style Contemporary, Ranch, Traditional
Bedrooms 3
Full Baths 2
Half Baths 1
HOA Fees $62/ann
Year Built 1998
Annual Tax Amount $13,108
Tax Year 2020
Lot Dimensions 0.5
Property Description
MAGAZINE-WORTHY BEAUTY in desirable Weaver Landing in Batavia, IL with no expenses spared in UPGRADES...Maintenance Free, nothing left to do but ENJOY! Step inside to PERFECTION! Spectacular Ultra High Quality All Brick Ranch on a premier corner lot. Custom built by Buff Builders so you know the details/craftsmanship is unsurpassed. Tall/Vaulted ceilings throughout with an EASY FLOWING ENTERTAINMENT-FRIENDLY floor plan. Newly installed $35K 3-Ply Roof with Copper Flashing, Concrete Driveway, Covered Back Outdoor Porch/Sitting Area, Custom Crown Molding throughout , Hardwood Flooring throughout , 3 Bedroom 2.5 bath, Full Unfinished Basement (with plumbing for bathroom), Custom High end Cherry wood cabinetry and Exquisite Woodwork, Custom Ultra High End Granite & Quartz throughout, New Lennox Furnace, New A.O. Smith Commercial Water Heater, Newer Low-E windows, Stainless Steel Viking Appliances, Executive Suite/Office, Luxury Master with his and hers closets, 3 Car Garage (professionally applied Epoxy Coating). Sought after BATAVIA SCHOOL DISTRICT 101, Minutes to I88. You won't want miss out on this amazing, move in ready, place to call your own! Home listed on MLS for Sale by Owner, but Real Estate agents welcome with commission offered.
Location
State IL
County Kane
Community Park, Curbs, Sidewalks, Street Lights, Street Paved
Rooms
Basement Full
Interior
Interior Features Vaulted/Cathedral Ceilings, Hardwood Floors, First Floor Bedroom, First Floor Laundry, First Floor Full Bath
Heating Natural Gas, Forced Air
Cooling Central Air
Fireplaces Number 1
Fireplaces Type Double Sided, Gas Starter, Includes Accessories
Fireplace Y
Appliance Double Oven, Microwave, Dishwasher, Refrigerator, High End Refrigerator, Stainless Steel Appliance(s), Cooktop, Range Hood
Exterior
Exterior Feature Patio, Porch
Parking Features Attached
Garage Spaces 3.0
View Y/N true
Roof Type Asphalt
Building
Lot Description Corner Lot, Cul-De-Sac, Landscaped
Story 1 Story
Foundation Concrete Perimeter
Sewer Public Sewer
Water Public
New Construction false
Schools
Elementary Schools Grace Mcwayne Elementary School
Middle Schools Batavia Sr High School
High Schools Batavia Sr High School
School District 101, 101, 101
Others
HOA Fee Include None
Ownership Fee Simple w/ HO Assn.
Special Listing Condition None
Read Less
© 2024 Listings courtesy of MRED as distributed by MLS GRID. All Rights Reserved.
Bought with Stephanie Hawkinson • eXp Realty, LLC - Hawkinson Homes



