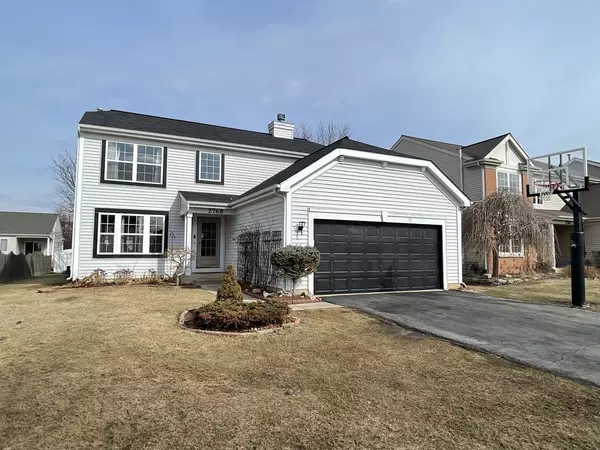For more information regarding the value of a property, please contact us for a free consultation.
2768 Providence Lane Montgomery, IL 60538
Want to know what your home might be worth? Contact us for a FREE valuation!

Our team is ready to help you sell your home for the highest possible price ASAP
Key Details
Sold Price $286,000
Property Type Single Family Home
Sub Type Detached Single
Listing Status Sold
Purchase Type For Sale
Square Footage 1,748 sqft
Price per Sqft $163
Subdivision Montgomery Crossings
MLS Listing ID 11337027
Sold Date 04/07/22
Bedrooms 3
Full Baths 2
Half Baths 1
Year Built 2003
Annual Tax Amount $7,386
Tax Year 2020
Lot Size 7,326 Sqft
Lot Dimensions 60X125
Property Description
Light TLC needed but here it is so much for so little. House is located in a highly rated school district 308 - Oswego HS, Lakewood Creek elementary just 2 blocks away. This amazing south-facing home has 3 bedrooms, 2.5 baths w. finished partial basement. Home is situated on sprawling lot with an enormous outdoor space which features brick paver patio and fire pit waiting for those family outdoor entertainment, sport activities etc. The floor plan is magnificent and is spacious, well lit, and well ventilated. Cathedral ceiling on entrance foyer. Updated features include: oven 2020, fridge 2019, washer/dryer 2021, sump pump 2016. AS-IS condition & priced to sell!
Location
State IL
County Kendall
Community Curbs, Sidewalks, Street Lights, Street Paved
Rooms
Basement Partial
Interior
Interior Features Vaulted/Cathedral Ceilings, Wood Laminate Floors, First Floor Laundry
Heating Natural Gas, Forced Air
Cooling Central Air
Fireplaces Number 1
Fireplaces Type Gas Log, Gas Starter
Fireplace Y
Appliance Range, Microwave, Dishwasher, Refrigerator, Washer, Dryer, Disposal
Exterior
Exterior Feature Brick Paver Patio, Fire Pit
Parking Features Attached
Garage Spaces 2.0
View Y/N true
Building
Story 2 Stories
Sewer Public Sewer
Water Public
New Construction false
Schools
Elementary Schools Lakewood Creek Elementary School
Middle Schools Thompson Junior High School
High Schools Oswego High School
School District 308, 308, 308
Others
HOA Fee Include None
Ownership Fee Simple
Special Listing Condition None
Read Less
© 2024 Listings courtesy of MRED as distributed by MLS GRID. All Rights Reserved.
Bought with Enrique Salas • eXp Realty, LLC



