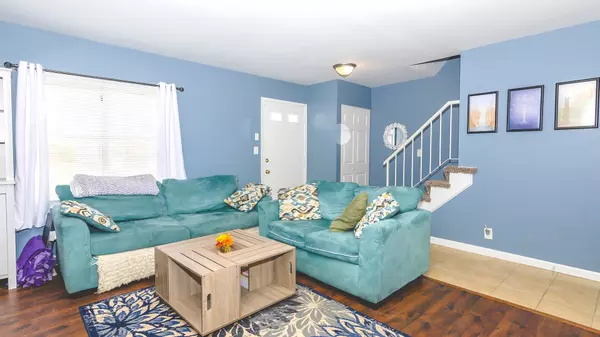For more information regarding the value of a property, please contact us for a free consultation.
114 Somerset Lane Bolingbrook, IL 60440
Want to know what your home might be worth? Contact us for a FREE valuation!

Our team is ready to help you sell your home for the highest possible price ASAP
Key Details
Sold Price $210,000
Property Type Townhouse
Sub Type Townhouse-2 Story
Listing Status Sold
Purchase Type For Sale
Square Footage 1,610 sqft
Price per Sqft $130
Subdivision Beaconridge
MLS Listing ID 11344123
Sold Date 04/12/22
Bedrooms 4
Full Baths 1
Half Baths 1
HOA Fees $167/mo
Year Built 1971
Annual Tax Amount $3,091
Tax Year 2020
Lot Dimensions 20 X 65
Property Description
Beautifully updated 4-bedroom townhouse just hit the market in Bolingbrook! The main floor features a bright & open floor plan, updated eat-in kitchen with stainless steel appliances, granite countertops, and loads of cabinet and counter space, nicely updated first-floor powder room off the main hall and a large, open living and dining area. The spacious primary bedroom is located upstairs, along with three additional bedrooms, any of which would make a perfect "work at home" office, as well as a full bath with gorgeous new vanity. You'll also love the finished basement that can be used for a movie room, home gym, or additional office or living space. This home also features a massive laundry room, plenty of extra storage space, and even a private patio for the convenience of an outdoor grill or catching some rays! HOA includes access to a community clubhouse, in-ground pool, tennis courts, playground and neighborhood tot lot. And to top it all off, this price includes 2 designated parking spaces! Located in a wonderful area close to a wide variety of restaurants, shopping, entertainment and major highways. An absolute "must see" -- and at this price, it won't last long! Don't miss your opportunity to come view this wonderful home. **Multiple offers received. Highest and best offers due Sunday 3/13/22 at 5pm.**
Location
State IL
County Will
Rooms
Basement Full
Interior
Interior Features Open Floorplan, Some Carpeting, Some Window Treatmnt, Dining Combo, Granite Counters
Heating Natural Gas, Forced Air
Cooling Central Air
Fireplace N
Appliance Range, Microwave, Dishwasher, Refrigerator, Washer, Dryer, Stainless Steel Appliance(s)
Laundry In Unit
Exterior
Exterior Feature Patio, Porch, Storms/Screens
Community Features On Site Manager/Engineer, Park, Party Room, Pool, Tennis Court(s), Clubhouse
View Y/N true
Roof Type Asphalt
Building
Foundation Concrete Perimeter
Sewer Public Sewer
Water Lake Michigan
New Construction false
Schools
Elementary Schools Bernard J Ward Elementary School
Middle Schools Hubert H Humphrey Middle School
High Schools Bolingbrook High School
School District 365U, 365U, 365U
Others
Pets Allowed Cats OK, Dogs OK
HOA Fee Include Insurance, Clubhouse, Pool, Exterior Maintenance, Lawn Care, Snow Removal
Ownership Fee Simple w/ HO Assn.
Special Listing Condition None
Read Less
© 2025 Listings courtesy of MRED as distributed by MLS GRID. All Rights Reserved.
Bought with Ericka Taylor • Coldwell Banker Realty



