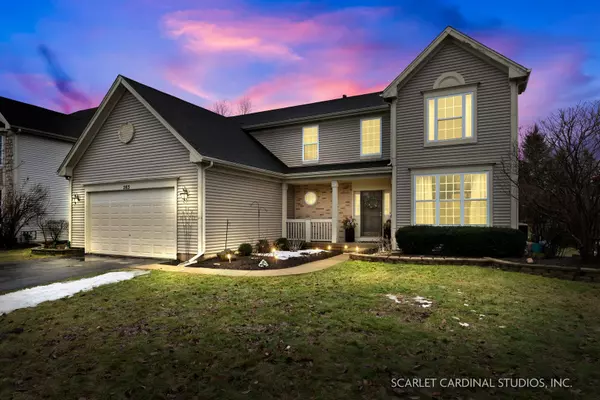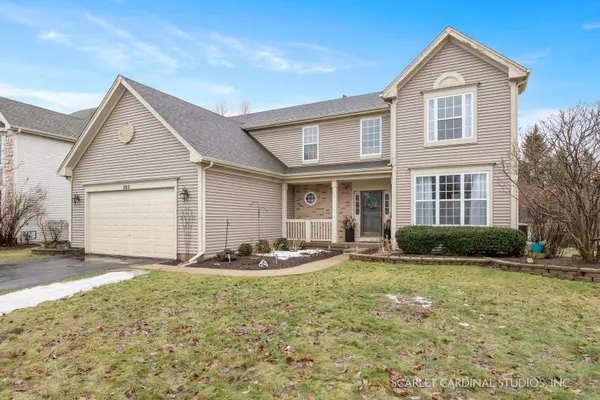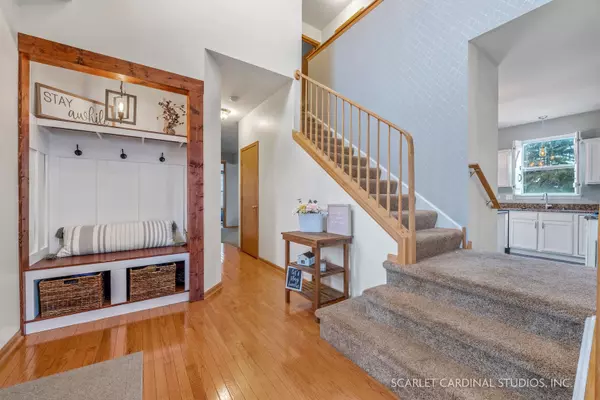For more information regarding the value of a property, please contact us for a free consultation.
283 Berkshire Lane Sugar Grove, IL 60554
Want to know what your home might be worth? Contact us for a FREE valuation!

Our team is ready to help you sell your home for the highest possible price ASAP
Key Details
Sold Price $405,000
Property Type Single Family Home
Sub Type Detached Single
Listing Status Sold
Purchase Type For Sale
Square Footage 2,710 sqft
Price per Sqft $149
Subdivision Windsor Pointe
MLS Listing ID 11316737
Sold Date 04/13/22
Style Traditional
Bedrooms 4
Full Baths 2
Half Baths 1
HOA Fees $18/ann
Year Built 2001
Annual Tax Amount $9,060
Tax Year 2020
Lot Dimensions 69.70X139.36X76.71X130.91
Property Description
The ONE you've been waiting for is finally here! Lovely 4 bedroom/2.5 bathroom PLUS bonus spaces in sought after Windsor Pointe in beautiful Sugar Grove! Over 2700 square feet of finished living space with a private backyard featuring a deck, brick paver patio and mature trees. Soaring two story foyer greets you as you enter this light and bright home. Plenty of room for coats and shoes in the newly built out Pinterest ready mudroom space right in the foyer. Large formal living room and dining room lead you to your fantastic kitchen. White kitchen with granite counters, stainless steel appliances and nicely sized eating area. Family room has updated shiplap and floating shelves giving it a super updated vibe. Off the family room you'll find a great bonus sunroom space loaded with windows. This space is perfect for an office, playroom, gym, entertainment space and more. Plus the screen and projecter are included! Main level laundry with plenty of room for additional mudroom space when you come in from the 2 car garage. A powder room featuring a fun architectural window and floating shelves rounds out the main level. Head up your split staircase to the master bedroom and get ready to be wowed! This enormouns space with ensuite bath can easily allow for a sitting area and more! It's also been updated with lovely shiplap and floating shelves. The master also features a large ensuite bath with separate tub and shower plus two sinks. A key feature of this space is it's two walk in closets. The first is very large and the second can actually be use as another closet or a great flex space. This space could be perfect for a private office, Workout/Yoga space, Nursery, craft room and more! This level also features 3 very nicely sized bedrooms plus a full bath. The basement is a great space with tall ceilings and has a great layout ready for your finishing touches. Highly desired Kaneland schools. Great location close to I-88, shopping, dining, coffee and more! Don't let this amazing home pass you by! Schedule your showing today! Seller requires a closing date of 4/13.
Location
State IL
County Kane
Community Park, Lake, Curbs, Sidewalks, Street Lights, Street Paved
Rooms
Basement Partial
Interior
Interior Features First Floor Laundry, Walk-In Closet(s)
Heating Natural Gas, Forced Air
Cooling Central Air
Fireplace N
Appliance Range, Microwave, Dishwasher, Disposal, Stainless Steel Appliance(s)
Laundry Gas Dryer Hookup, In Unit
Exterior
Exterior Feature Deck, Patio, Porch, Brick Paver Patio
Parking Features Attached
Garage Spaces 2.0
View Y/N true
Roof Type Asphalt
Building
Story 2 Stories
Foundation Block
Sewer Public Sewer
Water Public
New Construction false
Schools
Elementary Schools John Shields Elementary School
Middle Schools Kaneland Middle School
High Schools Kaneland High School
School District 302, 302, 302
Others
HOA Fee Include Insurance
Ownership Fee Simple w/ HO Assn.
Special Listing Condition None
Read Less
© 2024 Listings courtesy of MRED as distributed by MLS GRID. All Rights Reserved.
Bought with Michael Lenz • RE/MAX of Naperville



