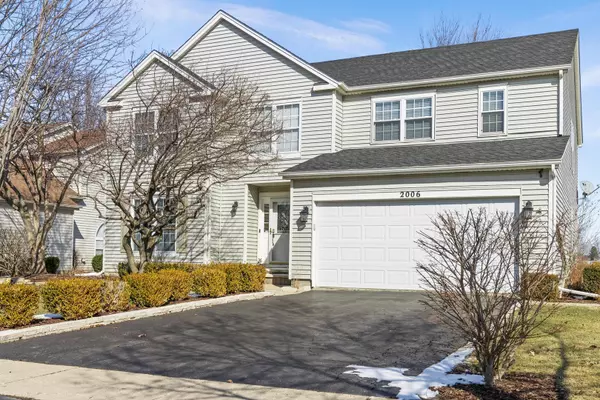For more information regarding the value of a property, please contact us for a free consultation.
2006 CHESTNUT GROVE Drive Plainfield, IL 60586
Want to know what your home might be worth? Contact us for a FREE valuation!

Our team is ready to help you sell your home for the highest possible price ASAP
Key Details
Sold Price $385,000
Property Type Single Family Home
Sub Type Detached Single
Listing Status Sold
Purchase Type For Sale
Square Footage 2,624 sqft
Price per Sqft $146
Subdivision Wesmere
MLS Listing ID 11334742
Sold Date 04/14/22
Bedrooms 5
Full Baths 2
Half Baths 1
HOA Fees $89/mo
Year Built 1996
Annual Tax Amount $7,427
Tax Year 2020
Lot Size 8,276 Sqft
Lot Dimensions 65X115
Property Description
SIZE DOES MATTER...as well as the AMAZING decor throughout this HUGE FIVE BEDROOM, 2.5 bath beauty in the heart of the Wesmere Country Club Subdivision. Beautiful welcoming brick entry with open staircase leading upstairs to 4 BIG bedrooms! Large master suite with custom glass block shower and walk in closets accented by crown moulding. Nice loft area boasts more room for play area/computer desk. Main floor has formal dining with custom ceiling that leads into 2 story living room area. STUNNING custom kitchen with granite tops and all appliances! Accented with recessed lighting, dazzling hardwood floors, tile backsplash and a main floor laundry. 4" white trim and ceiling fans throughout. Main floor 5th bedroom could also be used as a den or office with great backyard view that offers peace and tranquility. Expansive basement just used for storage but can add another 1300 sq ft of living space if needed. Privacy a plus as your backyard backs up to the fields of the gradeschool so you'll never have neighbors behind you! Great patio with a seating wall for summer relaxation. Solar panels for electric are $69 a month and keep your utilitiy costs way down. Clubhouse has everything you wanted, workout center,pool,volleyball,basketball,etc...
Location
State IL
County Will
Community Clubhouse, Park, Pool, Tennis Court(S), Lake
Rooms
Basement Full
Interior
Interior Features Vaulted/Cathedral Ceilings, Hardwood Floors, First Floor Bedroom, First Floor Laundry, Ceiling - 9 Foot
Heating Natural Gas
Cooling Central Air
Fireplace N
Appliance Range, Microwave, Dishwasher, Refrigerator, Disposal
Laundry Gas Dryer Hookup, In Unit
Exterior
Exterior Feature Patio
Parking Features Attached
Garage Spaces 2.0
View Y/N true
Roof Type Asphalt
Building
Lot Description Landscaped, Backs to Open Grnd, Views, Sidewalks
Story 2 Stories
Foundation Concrete Perimeter
Sewer Public Sewer
Water Public
New Construction false
Schools
Elementary Schools Wesmere Elementary School
Middle Schools Drauden Point Middle School
High Schools Plainfield South High School
School District 202, 202, 202
Others
HOA Fee Include Clubhouse, Exercise Facilities, Pool, Lake Rights
Ownership Fee Simple
Special Listing Condition None
Read Less
© 2024 Listings courtesy of MRED as distributed by MLS GRID. All Rights Reserved.
Bought with Shawn-Daria Dowd • john greene, Realtor



