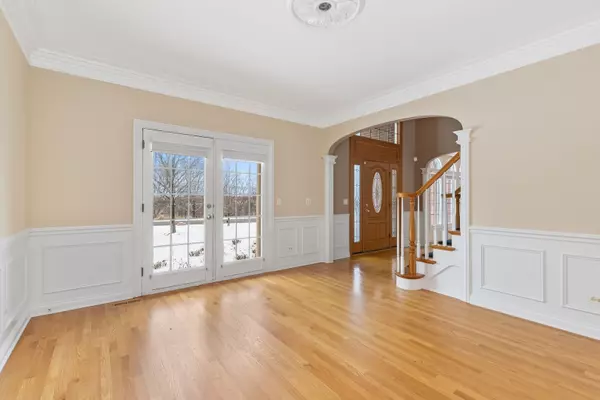For more information regarding the value of a property, please contact us for a free consultation.
22301 Vernon Ridge Drive Ivanhoe, IL 60060
Want to know what your home might be worth? Contact us for a FREE valuation!

Our team is ready to help you sell your home for the highest possible price ASAP
Key Details
Sold Price $690,000
Property Type Single Family Home
Sub Type Detached Single
Listing Status Sold
Purchase Type For Sale
Square Footage 3,574 sqft
Price per Sqft $193
Subdivision Ivanhoe Estates
MLS Listing ID 11323749
Sold Date 04/14/22
Bedrooms 4
Full Baths 3
Half Baths 2
HOA Fees $170/mo
Year Built 2001
Annual Tax Amount $14,141
Tax Year 2020
Lot Size 0.330 Acres
Lot Dimensions 14375
Property Description
A captivating, custom-built residence, radiating unique taste and impeccable condition in Ivanhoe Estates. An open floor plan defined by comfortable elegance, provides effortless flow, generous room sizes, a gourmet kitchen, two-story family room, first floor office, finished basement, and three car garage. A home that exudes refined balance of formal entertaining spaces and open concept for every day living, while showcasing refinished hardwood flooring, architectural moldings, designer lighting and furniture grade cabinetry. Come experience the lifestyle that is Ivanhoe.***Multiple offers received. Please submit best and final offers by 7pm, Wednesday, March 16***
Location
State IL
County Lake
Community Curbs, Gated, Street Lights, Street Paved
Rooms
Basement Full
Interior
Interior Features Vaulted/Cathedral Ceilings, Hardwood Floors, First Floor Laundry, Walk-In Closet(s), Open Floorplan, Some Carpeting, Special Millwork, Some Wood Floors, Granite Counters, Separate Dining Room
Heating Natural Gas, Forced Air
Cooling Central Air
Fireplaces Number 1
Fireplaces Type Gas Log, Gas Starter
Fireplace Y
Appliance Double Oven, Microwave, Dishwasher, Refrigerator, Washer, Dryer, Disposal, Stainless Steel Appliance(s)
Exterior
Parking Features Attached
Garage Spaces 3.0
View Y/N true
Roof Type Shake
Building
Lot Description Landscaped
Story 2 Stories
Foundation Concrete Perimeter
Sewer Public Sewer
Water Community Well
New Construction false
Schools
Elementary Schools Fremont Elementary School
Middle Schools Fremont Middle School
High Schools Mundelein Cons High School
School District 79, 79, 120
Others
HOA Fee Include Insurance, Security, Other
Ownership Fee Simple w/ HO Assn.
Special Listing Condition None
Read Less
© 2025 Listings courtesy of MRED as distributed by MLS GRID. All Rights Reserved.
Bought with David Schwabe • Compass



