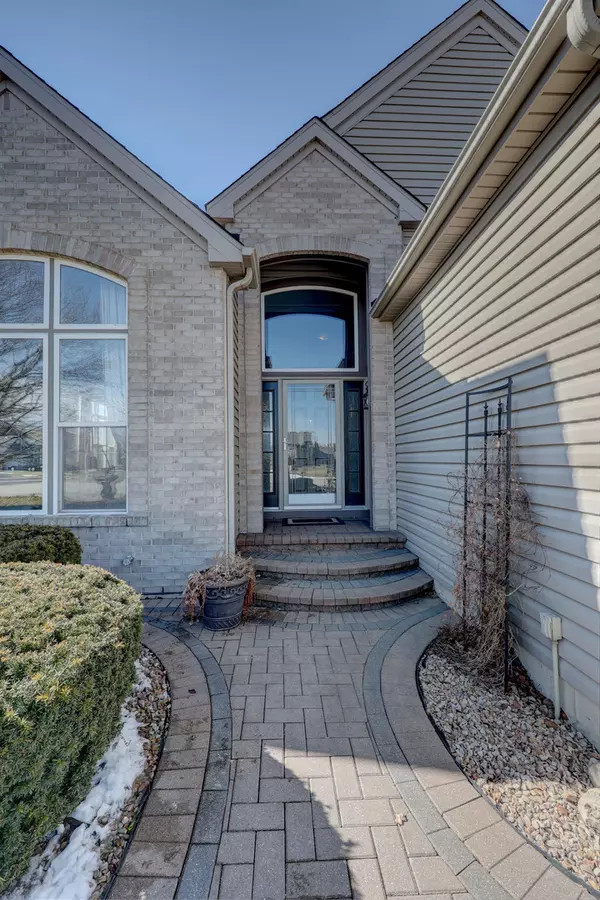For more information regarding the value of a property, please contact us for a free consultation.
240 Dallas Drive Bartlett, IL 60103
Want to know what your home might be worth? Contact us for a FREE valuation!

Our team is ready to help you sell your home for the highest possible price ASAP
Key Details
Sold Price $500,000
Property Type Single Family Home
Sub Type Detached Single
Listing Status Sold
Purchase Type For Sale
Square Footage 3,896 sqft
Price per Sqft $128
Subdivision Westridge
MLS Listing ID 11337340
Sold Date 04/15/22
Style Traditional
Bedrooms 5
Full Baths 2
Half Baths 1
HOA Fees $7/ann
Year Built 1998
Annual Tax Amount $10,191
Tax Year 2020
Lot Size 0.267 Acres
Lot Dimensions 95.6X134X81X131
Property Description
Wow, absolutely exquisite home on a premium lot in highly sought-after Westridge Subdivision! YOU WILL FALL IN LOVE the moment you step through the door and are greeted by the stunning dual staircase entryway including gleaming solid oak hardwood floors with granite inlays! Featuring an open concept layout, and premium location this is the perfect home for entertaining. The updated modern kitchen with its gigantic center island, granite counter tops, stainless steel appliances, over/under cabinet lighting and marble backsplash overflow into the sun drench expanded family room with wood burning brick fireplace and crown molding. Finishing off the first floor is a formal living room with vaulted ceiling, dining room, laundry room and remodeled powder room. The second floor is complete with a private master bedroom suite including beautiful hardwood flooring, 10' vaulted ceiling, double doors, huge walk in closet and a luxurious updated master bath with Jacuzzi tub, separate shower, double vanity sink with brand new granite countertop and high end Kohler plumbing fixtures. This spacious home also enjoys three additional, generous sized, bedrooms and an updated hall bath. If that wasn't enough, make your way down to the fully finished, full basement, that includes a HUGE rec room with recessed lighting an office with double doors, brand new LVT Flooring and work sink, in addition to the 5th bedroom/music room with sound reducing extra insulated walls. Enjoy warm summer nights on your west facing, 3 tier herringbone paver brick patio overlooking the beautiful open area adjacent to Nature Ridge Park, spectacular sunset views. Don't forget to check out the 23'x30' 3 car garage with a storage loft and pull down attic stairs. All of the expensive items have already been replaced Roof (08) Siding (08), Garage Doors & Openers (2019), HVAC (2020) & Dishwasher (2022). Literally nothing to do but move right in. Easy drive to nearby Downtown Bartlett, Metra station, Bartlett Aquatic Center, Rt 59 and I-390. Recently ranked 5th safest small town in America by Moneygeek. Call your agent today!
Location
State IL
County Cook
Community Park, Curbs, Sidewalks, Street Lights, Street Paved
Rooms
Basement Full
Interior
Interior Features Vaulted/Cathedral Ceilings, Hardwood Floors, First Floor Laundry, Walk-In Closet(s), Ceiling - 10 Foot, Open Floorplan, Some Carpeting, Granite Counters, Separate Dining Room
Heating Natural Gas, Forced Air
Cooling Central Air
Fireplaces Number 1
Fireplaces Type Wood Burning, Gas Starter
Fireplace Y
Appliance Range, Microwave, Dishwasher, High End Refrigerator, Washer, Dryer, Disposal, Stainless Steel Appliance(s), Range Hood, Gas Cooktop
Laundry Gas Dryer Hookup, In Unit, Sink
Exterior
Exterior Feature Brick Paver Patio, Storms/Screens
Parking Features Attached
Garage Spaces 3.0
View Y/N true
Roof Type Asphalt
Building
Lot Description Landscaped, Park Adjacent, Backs to Public GRND, Backs to Open Grnd, Outdoor Lighting, Sidewalks, Streetlights
Story 2 Stories
Foundation Concrete Perimeter
Sewer Public Sewer, Sewer-Storm
Water Lake Michigan
New Construction false
Schools
Elementary Schools Nature Ridge Elementary School
Middle Schools Kenyon Woods Middle School
High Schools South Elgin High School
School District 46, 46, 46
Others
HOA Fee Include Other
Ownership Fee Simple
Special Listing Condition None
Read Less
© 2024 Listings courtesy of MRED as distributed by MLS GRID. All Rights Reserved.
Bought with Adriana Ostrowska • Savvy Properties Inc



