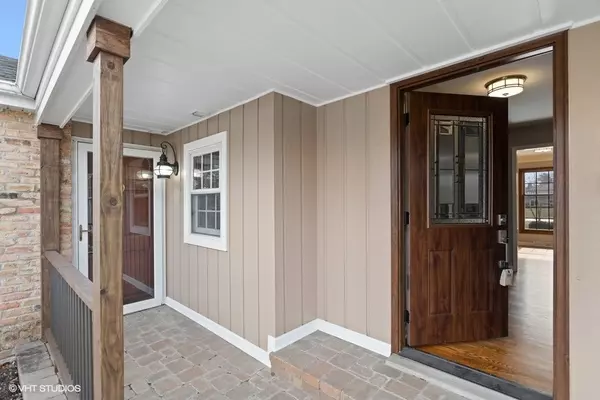For more information regarding the value of a property, please contact us for a free consultation.
663 W Valley Lane Palatine, IL 60067
Want to know what your home might be worth? Contact us for a FREE valuation!

Our team is ready to help you sell your home for the highest possible price ASAP
Key Details
Sold Price $625,000
Property Type Single Family Home
Sub Type Detached Single
Listing Status Sold
Purchase Type For Sale
Square Footage 2,549 sqft
Price per Sqft $245
Subdivision Plum Grove Hills
MLS Listing ID 11338844
Sold Date 04/15/22
Style Cape Cod
Bedrooms 5
Full Baths 3
HOA Fees $16/ann
Year Built 1980
Annual Tax Amount $11,913
Tax Year 2020
Lot Size 0.282 Acres
Lot Dimensions 125X137X123X58
Property Description
Imagine Living Here...This 5 BED 3 FULL BATH home has been BEAUTIFULLY RENOVATED RECENTLY and over the years to be uniquely like no other in Plum Grove Hills. It is located within walking distance to award winning PLEASANT HILL ELEMENTARY as well as WM FREMD HIGH SCHOOL. It backs to the community pond and is ADJACENT TO OPEN PARK AREA. Some of the GORGEOUS UPGRADES include the only 3 CAR GARAGE in the subdivision, a BRICK PAVER DRIVEWAY, WALKWAYS, PATIOS AND FRONT PORCH. The first floor features gorgeous and freshly buffed HARDWOOD FLOORING- 1ST FLOOR BEDROOM or FLEX ROOM which can be used as an office, den, craft space, or toy room. The family room features a wood burning FIREPLACE, a bay window and french door to the rear yard for ease of backyard entertaining. The first floor also features an eat in kitchen with SS LG DOUBLE OVEN W/5 BURNERS and a SS LG FRENCH DOOR REFRIGERATOR w/water and ice in door, formal dining room, living room and 1ST FLOOR FULL BATH. The 2nd floor features a PRIMARY SUITE WITH PRIVATE FULL BATH, WALK IN CLOSET AND WITH BALCONY overlooking rear yard with professional and mature landscaping, 3 additional bedrooms and a shared full bath. This home also features a FINISHED BASEMENT and separate mechanical room. Some of the recent updates include the 3 CAR GARAGE, AC, Sump Pump, carpet, paint and light fixtures. 6 panel solid wood doors and new rocker light switches throughout. See attached PROPERTY FEATURE SHEET FOR THE EXTENSIVE LIST OF UPDATES.
Location
State IL
County Cook
Community Lake, Sidewalks, Street Lights, Street Paved
Rooms
Basement Partial
Interior
Interior Features Hardwood Floors, First Floor Bedroom, First Floor Laundry, First Floor Full Bath, Walk-In Closet(s), Separate Dining Room
Heating Natural Gas, Forced Air
Cooling Central Air
Fireplaces Number 1
Fireplaces Type Wood Burning, Gas Starter
Fireplace Y
Appliance Double Oven, Microwave, Dishwasher, High End Refrigerator, Washer, Dryer, Disposal
Laundry Gas Dryer Hookup, Sink
Exterior
Exterior Feature Balcony, Porch, Brick Paver Patio
Parking Features Attached
Garage Spaces 3.0
View Y/N true
Roof Type Asphalt
Building
Lot Description Landscaped, Pond(s), Water View, Mature Trees, Sidewalks, Streetlights
Story 2 Stories
Foundation Concrete Perimeter
Sewer Public Sewer
Water Lake Michigan
New Construction false
Schools
Elementary Schools Pleasant Hill Elementary School
Middle Schools Plum Grove Junior High School
High Schools Wm Fremd High School
School District 15, 15, 211
Others
HOA Fee Include Other
Ownership Fee Simple w/ HO Assn.
Special Listing Condition None
Read Less
© 2025 Listings courtesy of MRED as distributed by MLS GRID. All Rights Reserved.
Bought with Gino Albert • RE/MAX Showcase



