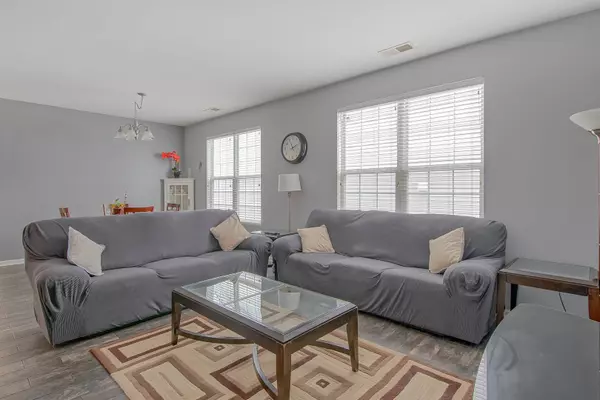For more information regarding the value of a property, please contact us for a free consultation.
2773 BEACON POINT Circle Elgin, IL 60124
Want to know what your home might be worth? Contact us for a FREE valuation!

Our team is ready to help you sell your home for the highest possible price ASAP
Key Details
Sold Price $335,000
Property Type Single Family Home
Sub Type Detached Single
Listing Status Sold
Purchase Type For Sale
Square Footage 1,560 sqft
Price per Sqft $214
Subdivision Edgewater By Del Webb
MLS Listing ID 11341277
Sold Date 04/15/22
Style Ranch
Bedrooms 2
Full Baths 2
HOA Fees $245/mo
Year Built 2007
Annual Tax Amount $6,207
Tax Year 2020
Lot Size 5,039 Sqft
Lot Dimensions 45X125
Property Description
Large 1560 Square foot "Belmont" 1-level RANCH model in Desirable "Edgewater By Del Webb" in excellent MOVE-IN CONDITION with 2 bedrooms (plus a den that can be used as 3rd bedroom), 2 full baths, large garage (possibly extended), brick front, front paver brick sidewalk & large rear paver brick patio, hardwood floors & NEW modern porcelain tile throughout most areas, large eat in kitchen with maple cabinets/stainless steel appliances/Corian counters. Edgewater is a **secure 24 hour guarded & gated community** with an INDOOR & OUTDOOR POOL + HOT TUB, FITNESS CENTER, PARTY ROOM, GAME ROOM, FIREPLACE, TENNIS COURTS, BOCCE BALL, WALKING TRAILS, SCENIC LAKES/ponds, CARD CLUBS, FUN PLANNED ACTIVITIES & MUCH MORE! CONVENIENT LOCATION NEAR RANDALL ROAD SHOPPING & DINING + CLOSE TO I-90, RT. 20 AND THE METRA STATION! This is an active adult MAINTENANCE FREE 55 & older community (as long as one owner living there is 55+ years old).
Location
State IL
County Kane
Community Clubhouse, Park, Pool, Tennis Court(S), Lake, Gated, Sidewalks, Street Lights
Rooms
Basement None
Interior
Heating Natural Gas, Forced Air
Cooling Central Air
Fireplace N
Appliance Range, Microwave, Dishwasher, Refrigerator, Washer, Dryer, Disposal
Laundry In Unit, Sink
Exterior
Exterior Feature Patio, Porch
Parking Features Attached
Garage Spaces 2.0
View Y/N true
Roof Type Asphalt
Building
Story 1 Story
Foundation Concrete Perimeter
Sewer Public Sewer
Water Public
New Construction false
Schools
Elementary Schools Otter Creek Elementary School
Middle Schools Abbott Middle School
High Schools South Elgin High School
School District 46, 46, 46
Others
HOA Fee Include Doorman, Clubhouse, Exercise Facilities, Pool, Lawn Care, Scavenger, Snow Removal, Lake Rights
Ownership Fee Simple
Special Listing Condition None
Read Less
© 2024 Listings courtesy of MRED as distributed by MLS GRID. All Rights Reserved.
Bought with Lauren Dettmann • Baird & Warner
GET MORE INFORMATION




