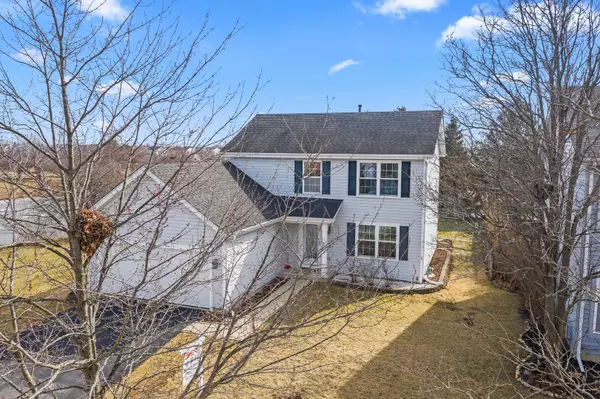For more information regarding the value of a property, please contact us for a free consultation.
21061 W Covington Drive Plainfield, IL 60544
Want to know what your home might be worth? Contact us for a FREE valuation!

Our team is ready to help you sell your home for the highest possible price ASAP
Key Details
Sold Price $307,000
Property Type Single Family Home
Sub Type Detached Single
Listing Status Sold
Purchase Type For Sale
Square Footage 1,516 sqft
Price per Sqft $202
Subdivision Lakewood Falls
MLS Listing ID 11334429
Sold Date 04/18/22
Bedrooms 3
Full Baths 2
Half Baths 1
HOA Fees $68/mo
Year Built 1995
Annual Tax Amount $7,037
Tax Year 2020
Lot Size 6,098 Sqft
Lot Dimensions 43X14X108X56X109
Property Description
SELLER HAS RECEIVED MULTIPLE OFFERS - HIGHEST & BEST DUE ON 3/7 @ NOON! Check out our Interactive 3D Tour! Premium pond lot with fantastic views of the water and green space! Impeccably maintained two story in the sought after Lakewood Falls Subdivision. Soaring two story entry with hardwood flooring flanked by living and dining or family room. Light and bright kitchen with plenty of cabinet and countertop space with a kitchen window overlooking the pond. Tile flooring, separate pantry and a full stainless steel appliance package. Dining space or family room with slider doors leading to the wood deck with convenient electric awning. This is the location that offers the most relaxing and peaceful views of the pond and yard space and the ideal spot to enjoy your morning coffee or unwind after a long day. Convenient powder room on the main level as well. Head upstairs and find 3 spacious bedrooms - all with hardwood flooring. The master bedroom has a ceiling fan and a private bathroom with a soaker tub/shower and tile flooring. Secondary bedrooms both have ceiling fans. Laundry closet located on the second level as well - washer and dryer stay with the home. Hall bath with tile flooring and tub/shower. Need more space? Enjoy the full, finished basement. This is the perfect mancave, recreation room or family room - the choice is yours! Built in oak bar with mini-fridge. Separate office or craft area as well. Sump pump replaced in 2019. Roof, windows and siding replaced in approximately 2016, Air conditioner replaced in 2021. Such a convenient location with a 5 minute drive to I-55, easy access to an abundance of shopping, dining, parks, golf course and schools. Schedule your showing today!
Location
State IL
County Will
Community Park, Lake, Curbs, Sidewalks, Street Lights, Street Paved
Rooms
Basement Full
Interior
Interior Features Bar-Wet, Hardwood Floors, Second Floor Laundry
Heating Natural Gas, Forced Air
Cooling Central Air
Fireplace N
Appliance Range, Microwave, Dishwasher, Refrigerator, Washer, Dryer, Disposal, Stainless Steel Appliance(s), Wine Refrigerator
Exterior
Exterior Feature Deck
Parking Features Attached
Garage Spaces 2.0
View Y/N true
Roof Type Asphalt
Building
Lot Description Pond(s), Water View
Story 2 Stories
Foundation Concrete Perimeter
Sewer Public Sewer
Water Public
New Construction false
Schools
Elementary Schools Beverly Skoff Elementary School
Middle Schools John J Lukancic Middle School
High Schools Romeoville High School
School District 365U, 365U, 365U
Others
HOA Fee Include Other
Ownership Fee Simple w/ HO Assn.
Special Listing Condition None
Read Less
© 2025 Listings courtesy of MRED as distributed by MLS GRID. All Rights Reserved.
Bought with Lisa Wolf • Keller Williams North Shore West



