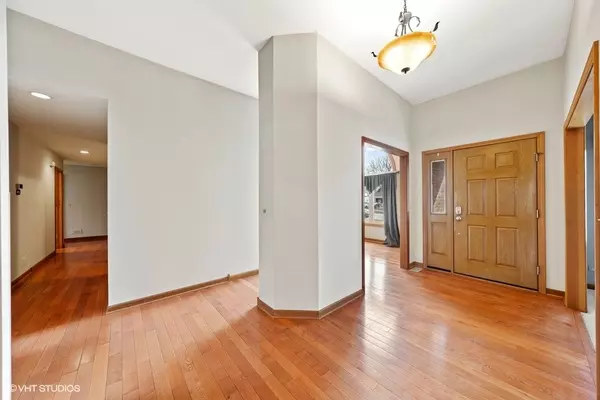For more information regarding the value of a property, please contact us for a free consultation.
2331 Gleneagles Drive Naperville, IL 60565
Want to know what your home might be worth? Contact us for a FREE valuation!

Our team is ready to help you sell your home for the highest possible price ASAP
Key Details
Sold Price $535,000
Property Type Single Family Home
Sub Type Detached Single
Listing Status Sold
Purchase Type For Sale
Square Footage 2,202 sqft
Price per Sqft $242
Subdivision Brookwood Trace
MLS Listing ID 11346743
Sold Date 04/19/22
Style Ranch
Bedrooms 3
Full Baths 2
Year Built 1993
Annual Tax Amount $10,211
Tax Year 2020
Lot Size 0.260 Acres
Lot Dimensions 73 X 146 X 90 X 132
Property Description
Welcome Home! If you have been looking for a UNICORN (a ranch home in Naperville), look no further .... But don't blink twice because it will be gone in a flash. This highly attractive ranch home with brick front and cedar siding is in the sought after subdivision of Brookwood Trace. With an open concept layout, this warm and cozy 3 bedroom / 2 bath, 2202 square foot home offers lots of gleaming hardwood, new carpet in the bedrooms, a large family room w/fireplace, a functional kitchen layout featuring stainless appliances, ceramic tile floor, a large pantry and an eat-in area. Additionally, there is a separate formal dining room, a formal living room (or office for the "work from home" environment), as well as a year-round heated sunroom. The full basement of this ranch home, while currently unfinished, provides 2052 square feet of potential for additional living space. Furthermore, the 2.5 garage is spacious and, with a separate direct access to the basement is highly versatile. The roof w/leaf guard gutters and windows were new in 2015. This home is located within the highly acclaimed Naperville School District 204 (Spring Brook, Gregory, Neuqua Valley).
Location
State IL
County Will
Community Curbs, Sidewalks, Street Lights, Street Paved
Rooms
Basement Full
Interior
Interior Features Vaulted/Cathedral Ceilings, Skylight(s), Hardwood Floors, First Floor Bedroom, First Floor Laundry, Walk-In Closet(s), Ceiling - 9 Foot, Open Floorplan, Some Carpeting, Some Window Treatmnt, Drapes/Blinds, Separate Dining Room, Some Insulated Wndws, Some Storm Doors, Some Wall-To-Wall Cp
Heating Natural Gas
Cooling Central Air
Fireplaces Number 1
Fireplaces Type Wood Burning, Gas Log
Fireplace Y
Appliance Range, Microwave, Dishwasher, Refrigerator, Washer, Dryer, Disposal
Laundry Gas Dryer Hookup
Exterior
Exterior Feature Deck, Porch
Parking Features Attached
Garage Spaces 2.5
View Y/N true
Roof Type Asphalt
Building
Story 1 Story
Foundation Block
Sewer Public Sewer
Water Lake Michigan
New Construction false
Schools
Elementary Schools Spring Brook Elementary School
Middle Schools Gregory Middle School
High Schools Neuqua Valley High School
School District 204, 204, 204
Others
HOA Fee Include None
Ownership Fee Simple
Special Listing Condition None
Read Less
© 2024 Listings courtesy of MRED as distributed by MLS GRID. All Rights Reserved.
Bought with Phillip Lawrence • RE/MAX Professionals Select



