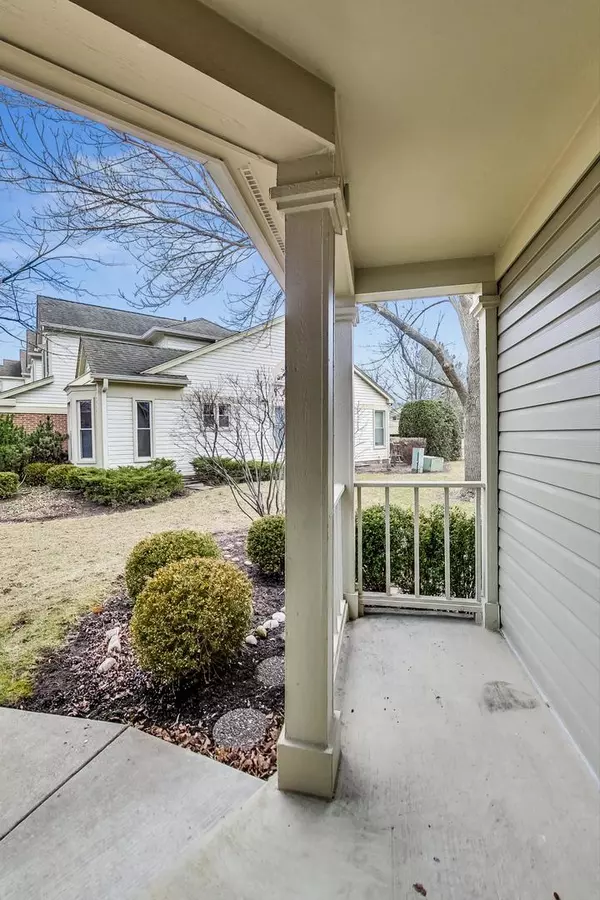For more information regarding the value of a property, please contact us for a free consultation.
1309 Glengary Lane Wheeling, IL 60090
Want to know what your home might be worth? Contact us for a FREE valuation!

Our team is ready to help you sell your home for the highest possible price ASAP
Key Details
Sold Price $360,000
Property Type Townhouse
Sub Type Townhouse-2 Story
Listing Status Sold
Purchase Type For Sale
Square Footage 1,802 sqft
Price per Sqft $199
Subdivision Arlington Club
MLS Listing ID 11351364
Sold Date 04/22/22
Bedrooms 3
Full Baths 3
HOA Fees $479/mo
Year Built 1988
Annual Tax Amount $2,630
Tax Year 2020
Lot Dimensions COMMON
Property Description
Premium living in desirable Arlington Club! Prime END UNIT with soaring ceilings welcomes tons of natural light to the open concept floor plan complete with FIRST FLOOR PRIMARY bedroom and First floor laundry! Pull right into your attached 2 car garage, spoil yourself with the Nature trails, pond, 2 swimming pools and clubhouse! The spacious eat-in kitchen boasts beautiful oak cabinetry and is engulfed in natural light surrounded by windows. Open, bright and airy dining and living room space presents dramatic two-story ceilings. Slider doors lead to the patio and back yard area perfect for entertaining, or a moment in solitude. Grand primary suite offers vaulted ceilings and generous closet space including two walk-in closet's. Full ensuite has an expanded vanity, walk-in shower and separate tub. Second bedroom and full bathroom complete the main level. Upstairs you will find an extensive loft area and third bedroom with dreamy walk-in closet and attached bathroom. Full, unfinished basement is waiting for your personal touches. So much room to set up your favorite hobby and create a relaxing lounge space; the possibilities are endless! Incredible storage opportunities in the utility/storage room, too! Easy living, assessments include snow removal, lawn care, roof, siding, driveway maintenance, garbage and water. Minutes to shopping, dining and grocery stores. Welcome home!
Location
State IL
County Cook
Rooms
Basement Full
Interior
Interior Features Vaulted/Cathedral Ceilings, Skylight(s), Hardwood Floors, First Floor Bedroom, First Floor Laundry, Laundry Hook-Up in Unit, Storage, Walk-In Closet(s), Separate Dining Room
Heating Natural Gas, Forced Air
Cooling Central Air
Fireplace Y
Laundry In Unit
Exterior
Exterior Feature Patio, Cable Access
Parking Features Attached
Garage Spaces 2.0
Community Features Party Room, Sundeck, Pool
View Y/N true
Roof Type Asphalt
Building
Foundation Concrete Perimeter
Sewer Public Sewer
Water Public
New Construction false
Schools
Elementary Schools Joyce Kilmer Elementary School
Middle Schools Cooper Middle School
High Schools Buffalo Grove High School
School District 21, 21, 214
Others
Pets Allowed Cats OK, Dogs OK, Number Limit
HOA Fee Include Water, Parking, Insurance, Clubhouse, Pool, Exterior Maintenance, Lawn Care, Scavenger, Snow Removal
Ownership Condo
Special Listing Condition None
Read Less
© 2025 Listings courtesy of MRED as distributed by MLS GRID. All Rights Reserved.
Bought with Lindy Goss • Baird & Warner



