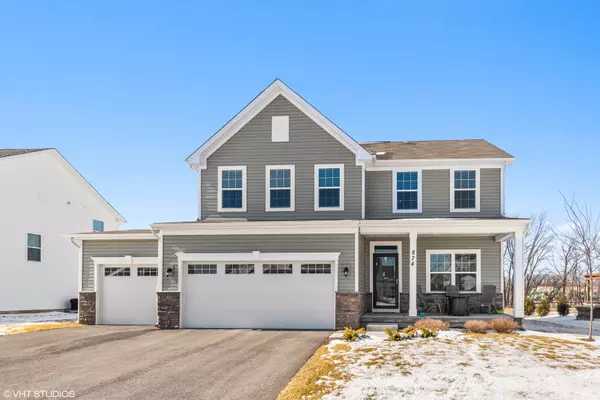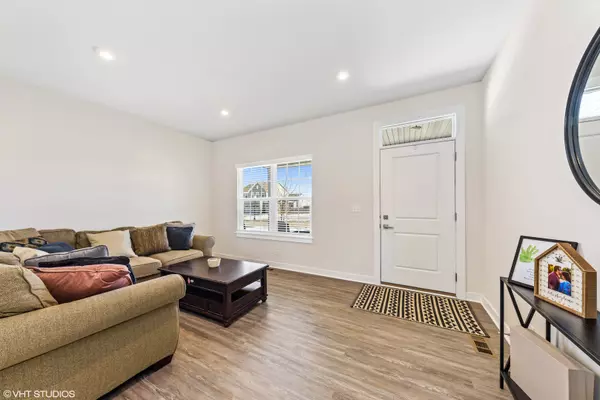For more information regarding the value of a property, please contact us for a free consultation.
874 Mario Lane Gilberts, IL 60136
Want to know what your home might be worth? Contact us for a FREE valuation!

Our team is ready to help you sell your home for the highest possible price ASAP
Key Details
Sold Price $459,000
Property Type Single Family Home
Sub Type Detached Single
Listing Status Sold
Purchase Type For Sale
Square Footage 2,423 sqft
Price per Sqft $189
Subdivision The Conservancy
MLS Listing ID 11351324
Sold Date 04/22/22
Style Traditional
Bedrooms 4
Full Baths 2
Half Baths 1
HOA Fees $63/mo
Year Built 2020
Annual Tax Amount $1,375
Tax Year 2020
Lot Size 10,519 Sqft
Lot Dimensions 140X75X140X75
Property Description
Welcome to The Conservancy! Completed in 2020, this 'like NEW' Columbia model home is ready for occupancy without the wait for new construction. This home offers $40,000 in upgraded builder features plus a $20,000 home site premium, a rare find! You will be wowed from the moment you arrive. Impressive curb appeal with stone and siding exterior, covered front porch with outdoor seating options. Off the foyer is a formal living room or den, great for a home office. The main level presents the most in modern living with an impeccably designed open-floor plan that allows every room to be connected. Make use of your culinary skills or entertain in style in this dream kitchen complete with white cabinets, Quartz Carrara mist countertops, upgraded GE stainless steel appliance package with range and wall oven, side-by-side refrigerator, single-bowl sink, cabinet crown molding, tile wall back-splash, and upgraded pendant lighting above an oversized 10' island. Ready for comfort or entertainment? The extra wide family room has room for all complete with stone surround fireplace that turns on by a flip of a switch. The dining room overlooks the backyard and allows an abundance of sunshine to fill through the slider doors. High-ceilings and luxury vinyl plank (LVP) compliment the first floor. The oversized 3-car garage with an upgraded 75,000 btu heater and asphalt driveway leads into mudroom with 2 storage closets and a bench upgrade, a perfect place for home organization! This is one of the most premium lots in the area as you'll see this backs up to a serene, west facing greenery. Bonus! No need to spend time watering the grass, this home has an upgraded in ground sprinkler system. Fire up the grill for summer BBQs and run around in the remarkable yard! The expansive second level presents a remarkable primary bedroom suite completed by a supersized walk-in-closet, elegant bathroom with white cabinets, engineered stone countertops and roman glass shower with two shower heads. Three additional bedrooms complement the second level and shared hall bathroom. Second floor laundry room with GE Energy Star front load washer and dryer. Full basement awaits your finishes prepped with a 3-piece plumbing rough-in, egress window and high ceilings. This highly desirable neighborhood is settled within an established community with sidewalks, playground, adjacent pond and Forest Preserve, and centrally located directly between energetic Randall Rd and Rte-47. Convenient shopping and highway access, and Gilberts Elementary School. Welcome home!
Location
State IL
County Kane
Community Park, Lake, Sidewalks, Street Lights
Rooms
Basement Full
Interior
Interior Features Second Floor Laundry, Walk-In Closet(s), Open Floorplan, Some Carpeting, Drapes/Blinds, Separate Dining Room
Heating Natural Gas, Forced Air
Cooling Central Air
Fireplaces Number 1
Fireplaces Type Gas Log
Fireplace Y
Appliance Range, Microwave, Dishwasher
Laundry Gas Dryer Hookup, In Unit
Exterior
Exterior Feature Porch, Storms/Screens
Parking Features Attached
Garage Spaces 3.0
View Y/N true
Roof Type Asphalt
Building
Lot Description Backs to Open Grnd, Sidewalks
Story 2 Stories
Foundation Concrete Perimeter
Sewer Public Sewer
Water Public
New Construction false
Schools
Elementary Schools Gilberts Elementary School
Middle Schools Hampshire Middle School
High Schools Hampshire High School
School District 300, 300, 300
Others
HOA Fee Include Other
Ownership Fee Simple w/ HO Assn.
Special Listing Condition None
Read Less
© 2025 Listings courtesy of MRED as distributed by MLS GRID. All Rights Reserved.
Bought with Maureen Ulbert • Charles Rutenberg Realty of IL



