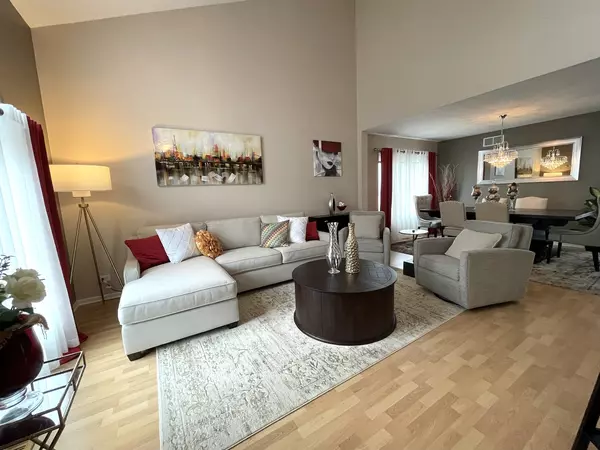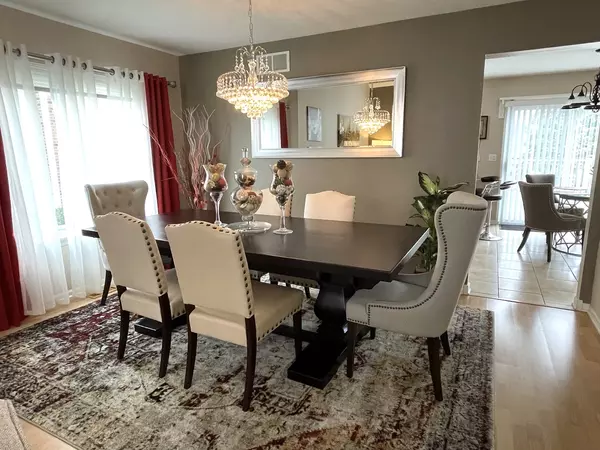For more information regarding the value of a property, please contact us for a free consultation.
485 Topaz Lane Bartlett, IL 60103
Want to know what your home might be worth? Contact us for a FREE valuation!

Our team is ready to help you sell your home for the highest possible price ASAP
Key Details
Sold Price $420,000
Property Type Single Family Home
Sub Type Detached Single
Listing Status Sold
Purchase Type For Sale
Square Footage 2,100 sqft
Price per Sqft $200
Subdivision Amber Grove
MLS Listing ID 11362696
Sold Date 04/22/22
Style Colonial
Bedrooms 4
Full Baths 2
Half Baths 1
HOA Fees $6/ann
Year Built 1997
Annual Tax Amount $6,940
Tax Year 2020
Lot Size 7,501 Sqft
Lot Dimensions 116 X 58
Property Description
You're going to love this beautifully updated & bright house with a serene water and golf course view! So many updates to enjoy in this home immediately the day you call it yours - upgraded kitchen, spacious rooms with open and flowing floor plan, vaulted ceiling, newly updated basement (2020), and huge deck to enjoy those warm days. Recent decorating touches include new modern light fixtures, updated window treatments, ceiling fan, and electric fireplaces. Kitchen equipped with granite countertops, new refrigerator, plenty of cabinets, large under mount sink, and pantry closet. Main Bedroom Suite has vaulted ceiling and large bathroom with dual sink, separate soaker tub/shower, and walk-in closet. Recently remodeled basement has separate large bedroom, exercise/den room, and storage room! Spacious open floor plan provides so much space for entertaining and/or the growing family!
Location
State IL
County Cook
Rooms
Basement Full
Interior
Interior Features Vaulted/Cathedral Ceilings, Skylight(s), Wood Laminate Floors, First Floor Laundry, Walk-In Closet(s), Open Floorplan, Drapes/Blinds
Heating Natural Gas, Forced Air
Cooling Central Air
Fireplaces Number 2
Fireplaces Type Electric
Fireplace Y
Appliance Range, Microwave, Dishwasher, Refrigerator, High End Refrigerator, Disposal
Laundry Gas Dryer Hookup, Laundry Closet
Exterior
Exterior Feature Deck
Parking Features Attached
Garage Spaces 2.0
View Y/N true
Roof Type Asphalt
Building
Lot Description Pond(s)
Story 2 Stories
Foundation Concrete Perimeter
Sewer Public Sewer
Water Public
New Construction false
Schools
Elementary Schools Kenyon Woods Middle School
High Schools South Elgin High School
School District 46, 46, 46
Others
HOA Fee Include Other
Ownership Fee Simple
Special Listing Condition None
Read Less
© 2024 Listings courtesy of MRED as distributed by MLS GRID. All Rights Reserved.
Bought with Ed Calusinski • Magnum Realty



