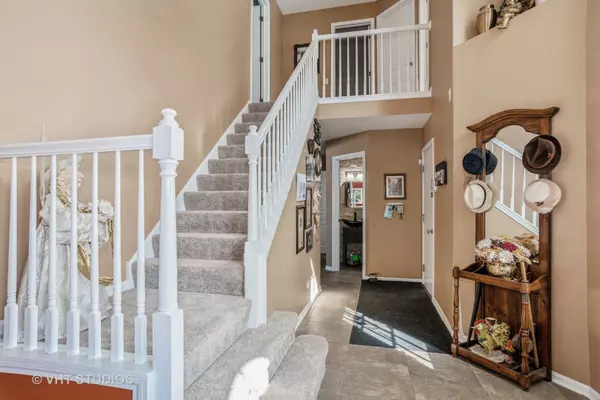For more information regarding the value of a property, please contact us for a free consultation.
448 Smoketree Lane Bartlett, IL 60103
Want to know what your home might be worth? Contact us for a FREE valuation!

Our team is ready to help you sell your home for the highest possible price ASAP
Key Details
Sold Price $375,000
Property Type Single Family Home
Sub Type Detached Single
Listing Status Sold
Purchase Type For Sale
Square Footage 1,873 sqft
Price per Sqft $200
Subdivision Amber Grove
MLS Listing ID 11340732
Sold Date 04/25/22
Style Traditional
Bedrooms 3
Full Baths 2
Half Baths 1
Year Built 1994
Annual Tax Amount $7,924
Tax Year 2020
Lot Size 7,405 Sqft
Lot Dimensions 7420
Property Description
Welcome home! Beautifully maintained and professionally landscaped home that includes new grass in the backyard. Fully fenced in yard with gate that includes patio and pool. New filter and heater for the pool. This home welcomes you with a gorgeous 2 story foyer. A large living room flows to the dining room perfect for hosting. All windows in the home were replaced in 2019. All bathrooms updated in the home as well as brand new carpeting. The eat in kitchen is open to the gathering room. Kitchen features a custom built pantry, stainless steel appliances (2017) and quartz counters. Partially finished basement with surround sound system. Unfinished portion has custom built in shelves for tons of storage. **FINAL OFFERS DUE BY 12PM 3/14**
Location
State IL
County Cook
Community Park, Curbs, Sidewalks, Street Lights, Street Paved
Rooms
Basement Full
Interior
Interior Features First Floor Laundry
Heating Natural Gas
Cooling Central Air
Fireplace N
Appliance Stainless Steel Appliance(s)
Laundry Gas Dryer Hookup
Exterior
Exterior Feature Patio, Above Ground Pool, Fire Pit
Parking Features Attached
Garage Spaces 2.0
Pool above ground pool
View Y/N true
Building
Lot Description Fenced Yard, Landscaped, Mature Trees
Story 2 Stories
Sewer Public Sewer
Water Lake Michigan
New Construction false
Schools
Elementary Schools Liberty Elementary School
Middle Schools Kenyon Woods Middle School
High Schools South Elgin High School
School District 46, 46, 46
Others
HOA Fee Include None
Ownership Fee Simple
Special Listing Condition None
Read Less
© 2024 Listings courtesy of MRED as distributed by MLS GRID. All Rights Reserved.
Bought with Kareem Shabib • Annette C Panzek LTD



