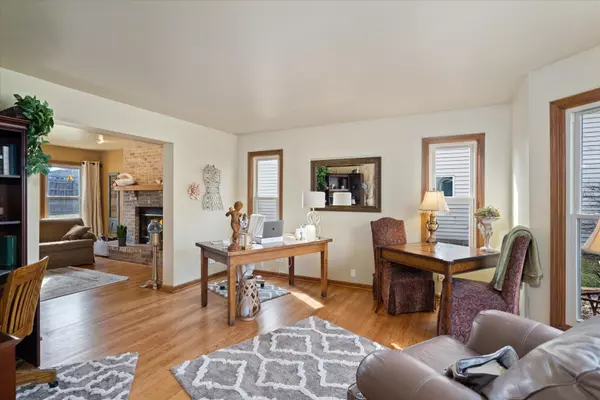For more information regarding the value of a property, please contact us for a free consultation.
300 Lakeview Drive Aurora, IL 60506
Want to know what your home might be worth? Contact us for a FREE valuation!

Our team is ready to help you sell your home for the highest possible price ASAP
Key Details
Sold Price $390,000
Property Type Single Family Home
Sub Type Detached Single
Listing Status Sold
Purchase Type For Sale
Square Footage 2,135 sqft
Price per Sqft $182
Subdivision Lakeside Sans Souci
MLS Listing ID 11347154
Sold Date 04/27/22
Bedrooms 4
Full Baths 3
Half Baths 1
Year Built 1993
Annual Tax Amount $8,008
Tax Year 2020
Lot Size 0.267 Acres
Lot Dimensions 12197
Property Description
Beautifully cared for and updated gem in Lakeside San Souci! As you approach the entryway, you will enjoy a glimpse of the beautifully manicured yard. Inside, gorgeous hardwood floors greet you at the foyer and flow throughout the entire main level! Lovely, sunlit living room flows into the family room. Comfy family room has fireplace and is open to the kitchen. Kitchen has newer granite countertops, very nice appliances, an island and table space. Separate dining room right off the kitchen. Main level powder room. Up the hardwood staircase, you will find a large master bedroom suite with volume ceiling, adjoining bathroom with dual sinks, whirlpool, separate tiled shower. Bedrooms 2 and 3 also very nice with volume ceilings. Updated hall bath with dual sinks. HUGE walk-in floored attic for storage easily accessed via bedroom 2. Downstairs find a fantastic finished basement with potential for 4th bedroom, enormous rec room, 3rd FULL bathroom, and roomy laundry room. Paver patio and nice backyard. Huge 3 car garage for all your toys. So many updates include windows (around 8 years new), hardwood floors in foyer/ living room/up staircase (2 years new), front door/back door to patio (2 years new). Kitchen appliances/granite(5 years new). HVAC around 11 years new. Welcome home!
Location
State IL
County Kane
Rooms
Basement Full
Interior
Heating Natural Gas, Forced Air
Cooling Central Air
Fireplaces Number 1
Fireplaces Type Wood Burning, Gas Starter
Fireplace Y
Appliance Range, Dishwasher, Refrigerator, Washer, Dryer, Disposal
Exterior
Exterior Feature Brick Paver Patio
Parking Features Attached
Garage Spaces 3.0
View Y/N true
Building
Story 2 Stories
Sewer Public Sewer
Water Public
New Construction false
Schools
Elementary Schools Freeman Elementary School
Middle Schools Washington Middle School
High Schools West Aurora High School
School District 129, 129, 129
Others
HOA Fee Include None
Ownership Fee Simple
Special Listing Condition None
Read Less
© 2024 Listings courtesy of MRED as distributed by MLS GRID. All Rights Reserved.
Bought with Marguerite De Sio • MDS Premier Properties
GET MORE INFORMATION




