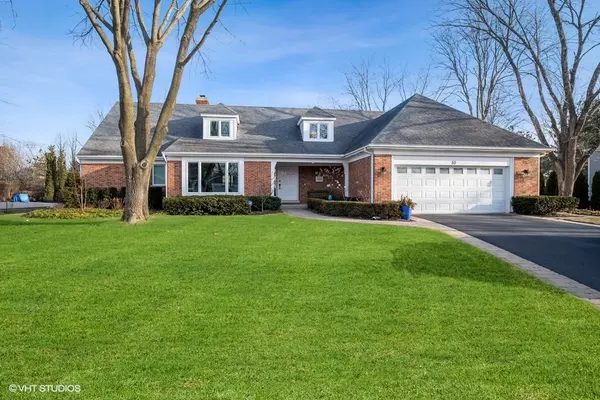For more information regarding the value of a property, please contact us for a free consultation.
50 Heron Road Lake Forest, IL 60045
Want to know what your home might be worth? Contact us for a FREE valuation!

Our team is ready to help you sell your home for the highest possible price ASAP
Key Details
Sold Price $1,105,000
Property Type Single Family Home
Sub Type Detached Single
Listing Status Sold
Purchase Type For Sale
Square Footage 3,700 sqft
Price per Sqft $298
Subdivision The Ponds
MLS Listing ID 11346687
Sold Date 04/29/22
Style Cape Cod
Bedrooms 5
Full Baths 3
Half Baths 1
HOA Fees $39/ann
Year Built 1985
Annual Tax Amount $14,623
Tax Year 2020
Lot Size 0.399 Acres
Lot Dimensions 142X154X158X87
Property Description
This home exudes style and class topped off with an excellent flow. Tastefully updated, this home sits on a nearly half acre lot and backs up to the berm, so you have complete privacy, perfect for entertaining. It lives like a luxurious ranch or a 2 story home, to suit many buyers needs. From the first floor primary suite with stunningly updated bathroom and walk in closet. The house has unbelievable natural light all day, due to very generous (1 year old) picture windows throughout common areas. Open concept provides excellent family and entertaining space. Main level mud/laundry room positioned perfectly for your everyday convenience. Upstairs includes 3 very large bedrooms and 2 full baths in addition to a fun loft area. The back yard feels like your own personal oasis with its oversized deck, overlooking all natures beauty. Full house generator added last year as well, Basement is expansive and finished with separate work out room (could be a bedroom)/ wine cellar/home office and its very own stage! A phenomenal home in a phenomenal neighborhood; The Ponds
Location
State IL
County Lake
Rooms
Basement Full
Interior
Interior Features First Floor Bedroom, First Floor Laundry, First Floor Full Bath
Heating Natural Gas, Forced Air
Cooling Central Air
Fireplaces Number 1
Fireplaces Type Wood Burning, Gas Starter
Fireplace Y
Appliance Double Oven, Range, Microwave, Dishwasher, Refrigerator, Washer, Dryer, Disposal
Exterior
Exterior Feature Deck, Patio
Parking Features Attached
Garage Spaces 2.1
View Y/N true
Roof Type Asphalt
Building
Lot Description Wooded
Story 1.5 Story
Sewer Public Sewer
Water Public
New Construction false
Schools
Elementary Schools Cherokee Elementary School
Middle Schools Deer Path Middle School
High Schools Lake Forest High School
School District 67, 67, 115
Others
HOA Fee Include None
Ownership Fee Simple
Special Listing Condition Exclusions-Call List Office, List Broker Must Accompany
Read Less
© 2025 Listings courtesy of MRED as distributed by MLS GRID. All Rights Reserved.
Bought with Kristen Esplin • Compass



