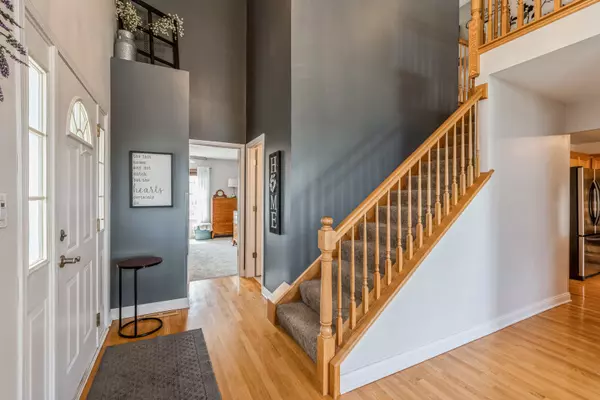For more information regarding the value of a property, please contact us for a free consultation.
19409 Tramore Lane Mokena, IL 60448
Want to know what your home might be worth? Contact us for a FREE valuation!

Our team is ready to help you sell your home for the highest possible price ASAP
Key Details
Sold Price $330,000
Property Type Townhouse
Sub Type Townhouse-2 Story
Listing Status Sold
Purchase Type For Sale
Square Footage 1,984 sqft
Price per Sqft $166
Subdivision Tara Hills
MLS Listing ID 11363832
Sold Date 05/02/22
Bedrooms 4
Full Baths 3
Half Baths 1
HOA Fees $200/mo
Year Built 2004
Annual Tax Amount $7,173
Tax Year 2020
Lot Dimensions 51 X 78
Property Description
MULTIPLE OFFERS RECEIVED, HIGHEST & BEST DUE TOMORROW, SUNDAY 4/3/22 BY 8 PM. Gorgeous rarely available end unit townhome with 3+ bedrooms & 3.1 baths is just waiting for you to move in! Soaring 2 story living room with gas logs fireplace surrounded by large windows for plenty of natural light. Spacious gourmet kitchen with granite counter tops, stainless steel appliances, stylish tiled backsplash, pantry closet & loads of cabinets! The eat-in kitchen provides easy access to yard through the sliding glass doors, which is where you'll find an oversized new stamped concrete private patio perfect for entertaining. Enjoy the convenience of a rare first floor bedroom/office or den with a full bath next to it, great for related living!! The open stairway overlooks the family room. Upstairs you will find a luxury master suite with double closets, joined by additional bedroom and another full bath. Just outside the master bedroom is a huge walk-in closet! If this is not enough... the finished basement is awesome, complete with a bar area, an additional rec room, as well as a bonus room and a new half bath. Enjoy the privacy of the end unit featuring a welcoming side entrance and space to enjoy the outdoors. The entire home offers plenty of storage, along with the convenience of a first floor laundry and a private 2 car attached garage with even more storage and custom shelving. You will find that the home offers so much versatile space for what ever your needs are. Brand New Roof 2020! TV Wall-mounts staying in kitchen, living room, upstairs guest room, & basement. Wall Shelves staying in coffee bar kitchen area, laundry room, & hallway loft. Great location within a mile from commuter train and I-80, plenty of shopping and restaurants of your choice. Won't last long...
Location
State IL
County Will
Rooms
Basement Full
Interior
Interior Features Vaulted/Cathedral Ceilings, Skylight(s), Hardwood Floors, First Floor Bedroom, In-Law Arrangement, First Floor Laundry, First Floor Full Bath, Laundry Hook-Up in Unit, Storage, Built-in Features, Walk-In Closet(s), Open Floorplan, Some Carpeting, Some Window Treatmnt, Some Wood Floors, Dining Combo, Drapes/Blinds, Granite Counters
Heating Natural Gas, Forced Air
Cooling Central Air
Fireplaces Number 1
Fireplaces Type Gas Log, Gas Starter, Includes Accessories
Fireplace Y
Appliance Range, Microwave, Dishwasher, Refrigerator, Washer, Dryer, Disposal, Stainless Steel Appliance(s), Gas Cooktop, Gas Oven
Laundry Gas Dryer Hookup, In Unit, Sink
Exterior
Exterior Feature Patio
Parking Features Attached
Garage Spaces 2.0
View Y/N true
Roof Type Asphalt
Building
Lot Description Common Grounds, Landscaped, Level, Views
Foundation Concrete Perimeter
Sewer Public Sewer
Water Lake Michigan
New Construction false
Schools
School District 161, 161, 210
Others
Pets Allowed Cats OK, Dogs OK
HOA Fee Include Insurance, Exterior Maintenance, Lawn Care, Snow Removal
Ownership Fee Simple w/ HO Assn.
Special Listing Condition None
Read Less
© 2025 Listings courtesy of MRED as distributed by MLS GRID. All Rights Reserved.
Bought with Michelle Hamerla • Goggin Real Estate LLC



