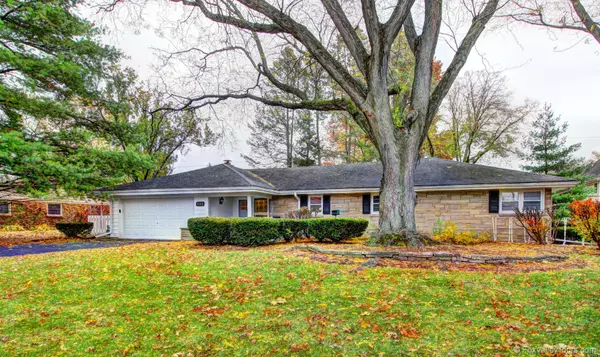For more information regarding the value of a property, please contact us for a free consultation.
322 Central Avenue Aurora, IL 60506
Want to know what your home might be worth? Contact us for a FREE valuation!

Our team is ready to help you sell your home for the highest possible price ASAP
Key Details
Sold Price $310,000
Property Type Single Family Home
Sub Type Detached Single
Listing Status Sold
Purchase Type For Sale
Square Footage 2,160 sqft
Price per Sqft $143
Subdivision Country Club Estates
MLS Listing ID 11339481
Sold Date 05/02/22
Style Ranch
Bedrooms 3
Full Baths 1
Half Baths 1
Year Built 1952
Annual Tax Amount $6,740
Tax Year 2020
Lot Size 0.310 Acres
Lot Dimensions 108X125
Property Description
Don't miss the open floor plan in this sprawling ranch in prime location! Freshly painted inside and out! Inviting foyer draws you to the spacious living room with fireplace, full of light from expansive windows (new rear window) and room for a piano. Or gather round the second fireplace in the cozy family room with solid wood paneling and a wall of built-ins overlooking your large screened porch with paver patio outside. Oversized kitchen with views to front and back yards, just imagine what you could do with this space. Hardwood floors in bedroom wing and generous closet space throughout, potential to add second full bath. First floor laundry off entry hall. This quiet street is near all schools, FVPD Gilman Trail, and West Aurora Public library branch. Minutes to I88, or Metra in lovely downtown Aurora. Check out the Paramount Theatre and its' award winning Broadway series, or other amazing performers. Try First Fridays for family friendly activities featuring art, dance and live music. Enjoy the New Year in this beautiful home!
Location
State IL
County Kane
Community Park, Tennis Court(S)
Rooms
Basement None
Interior
Interior Features Hardwood Floors, First Floor Bedroom, First Floor Laundry, First Floor Full Bath, Walk-In Closet(s), Open Floorplan
Heating Natural Gas, Forced Air
Cooling Central Air
Fireplaces Number 2
Fireplaces Type Wood Burning, Attached Fireplace Doors/Screen, Gas Log
Fireplace Y
Appliance Range, Dishwasher, Refrigerator, Washer, Dryer, Disposal, Gas Cooktop, Gas Oven
Exterior
Exterior Feature Porch, Porch Screened
Parking Features Attached
Garage Spaces 2.0
View Y/N true
Roof Type Asphalt
Building
Lot Description Mature Trees
Story 1 Story
Foundation Concrete Perimeter
Sewer Public Sewer
Water Public
New Construction false
Schools
Elementary Schools Freeman Elementary School
Middle Schools Washington Middle School
High Schools West Aurora High School
School District 129, 129, 129
Others
HOA Fee Include None
Ownership Fee Simple
Special Listing Condition None
Read Less
© 2024 Listings courtesy of MRED as distributed by MLS GRID. All Rights Reserved.
Bought with Anik Zampini • d'aprile properties
GET MORE INFORMATION




