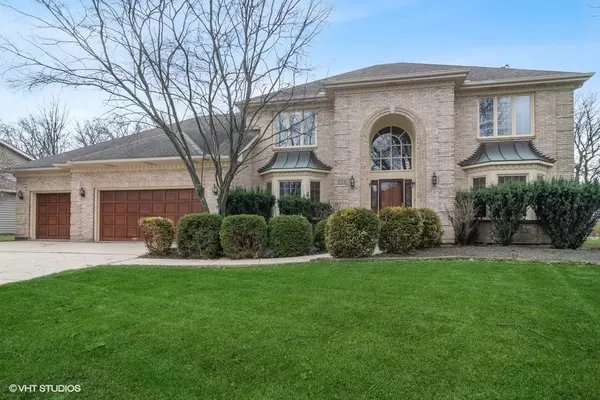For more information regarding the value of a property, please contact us for a free consultation.
816 Burgess Hill Road Naperville, IL 60565
Want to know what your home might be worth? Contact us for a FREE valuation!

Our team is ready to help you sell your home for the highest possible price ASAP
Key Details
Sold Price $700,000
Property Type Single Family Home
Sub Type Detached Single
Listing Status Sold
Purchase Type For Sale
Square Footage 3,792 sqft
Price per Sqft $184
Subdivision Brighton Ridge
MLS Listing ID 11370819
Sold Date 05/04/22
Style Georgian
Bedrooms 4
Full Baths 4
HOA Fees $12/ann
Year Built 1987
Annual Tax Amount $12,295
Tax Year 2020
Lot Size 0.344 Acres
Lot Dimensions 100X150
Property Description
This is an opportunity that rarely comes along - your chance to own an immaculately kept, executive home backing to the Springbrook Forest Preserve! This one owner beauty has everything needed for family enjoyment, 4 BR, 4 Bath, Sun Room, Finished Basement, total 5,000 SF living space. 9 Foot first floor ceiling! Gleaming hardwood floors! All new high quality Velux skylights installed in March 2022! Grand 2-story foyer with half-round transom window and custom design ceilings! Step inside and you'll immediately marvel at the spectacular views of the preserve through kitchen, dinette and family room window! Step in to the vaulted sunroom and enjoy your favorite cocktail or soft beverage and just relaxing. The kitchen/breakfast area boasts 42" cabinets, center island, SS appliances & mini bar area which open to spacious family room with brick fireplace & built-in bookcases! Luxury master suite with a private office, WIC, vaulted ceiling in bathroom with skylights! Vaulted hallway bathroom with double sinks and large skylight! Spacious 3 additional bedrooms! 1st floor full bathroom! Professionally finished basement with rec room, game room and full bathroom and brand new carpeting, great for family entertaining or home office/conference room! Roof was replaced in 2010! Sprinkler system! Large wooden deck viewing private yard and beautiful forest preserve! This home is so move-in ready! Don't miss this opportunity to own it!
Location
State IL
County Du Page
Community Park, Curbs, Sidewalks, Street Lights, Street Paved
Rooms
Basement Partial
Interior
Interior Features Vaulted/Cathedral Ceilings, Skylight(s), Hardwood Floors, First Floor Laundry, First Floor Full Bath, Walk-In Closet(s), Bookcases, Ceilings - 9 Foot
Heating Natural Gas, Forced Air, Sep Heating Systems - 2+
Cooling Central Air
Fireplaces Number 1
Fireplaces Type Wood Burning, Gas Log
Fireplace Y
Appliance Range, Microwave, Dishwasher, High End Refrigerator, Washer, Dryer, Disposal, Stainless Steel Appliance(s), Built-In Oven, Range Hood, Gas Oven, Electric Oven
Laundry Gas Dryer Hookup, Laundry Chute, Sink
Exterior
Exterior Feature Deck
Parking Features Attached
Garage Spaces 3.5
View Y/N true
Roof Type Asphalt
Building
Lot Description Nature Preserve Adjacent
Story 2 Stories
Foundation Concrete Perimeter
Sewer Public Sewer
Water Lake Michigan
New Construction false
Schools
Elementary Schools Owen Elementary School
Middle Schools Still Middle School
High Schools Waubonsie Valley High School
School District 204, 204, 204
Others
HOA Fee Include Insurance
Ownership Fee Simple w/ HO Assn.
Special Listing Condition None
Read Less
© 2024 Listings courtesy of MRED as distributed by MLS GRID. All Rights Reserved.
Bought with Alexa Wagner • RE/MAX Professionals Select
GET MORE INFORMATION




